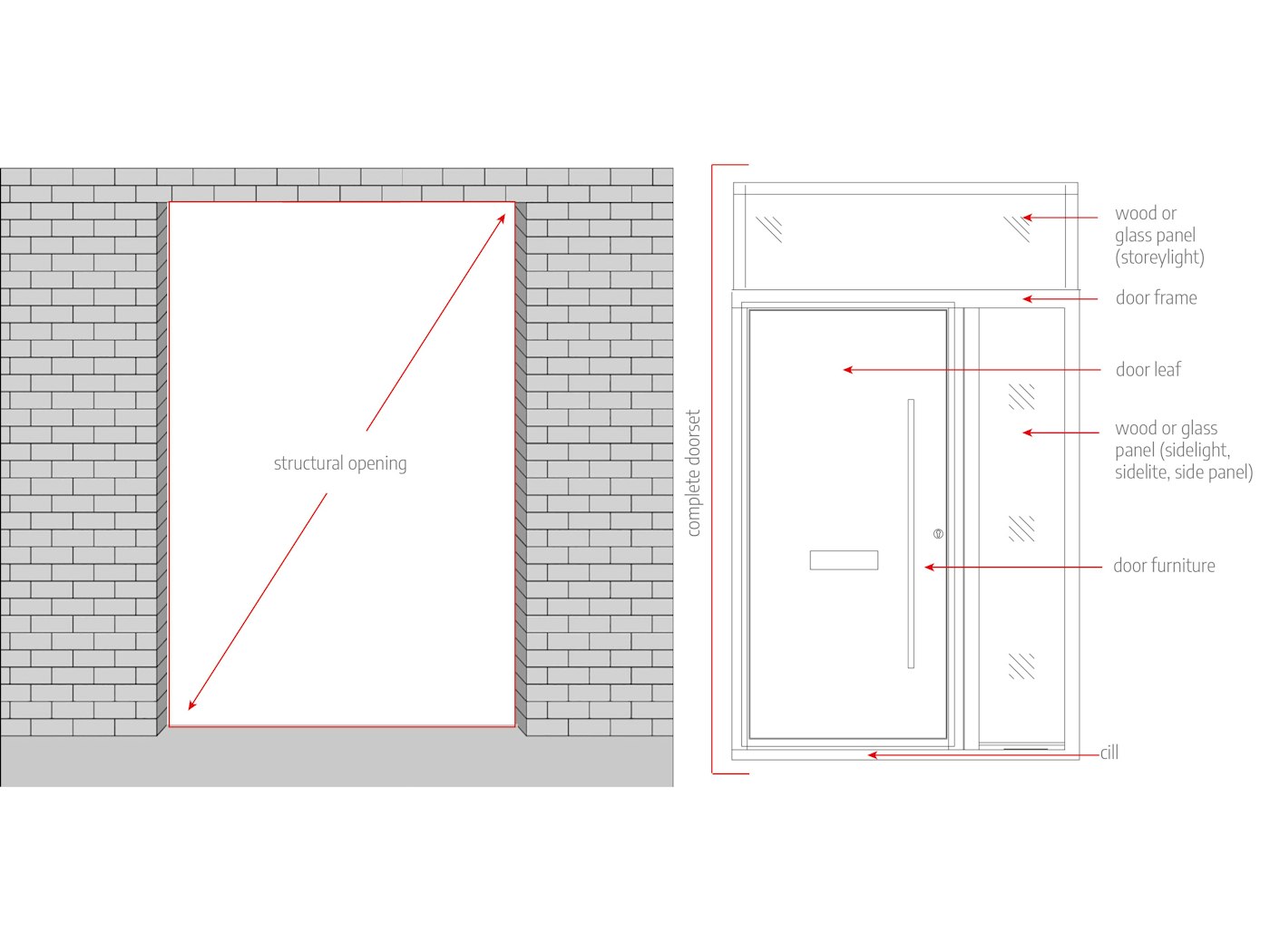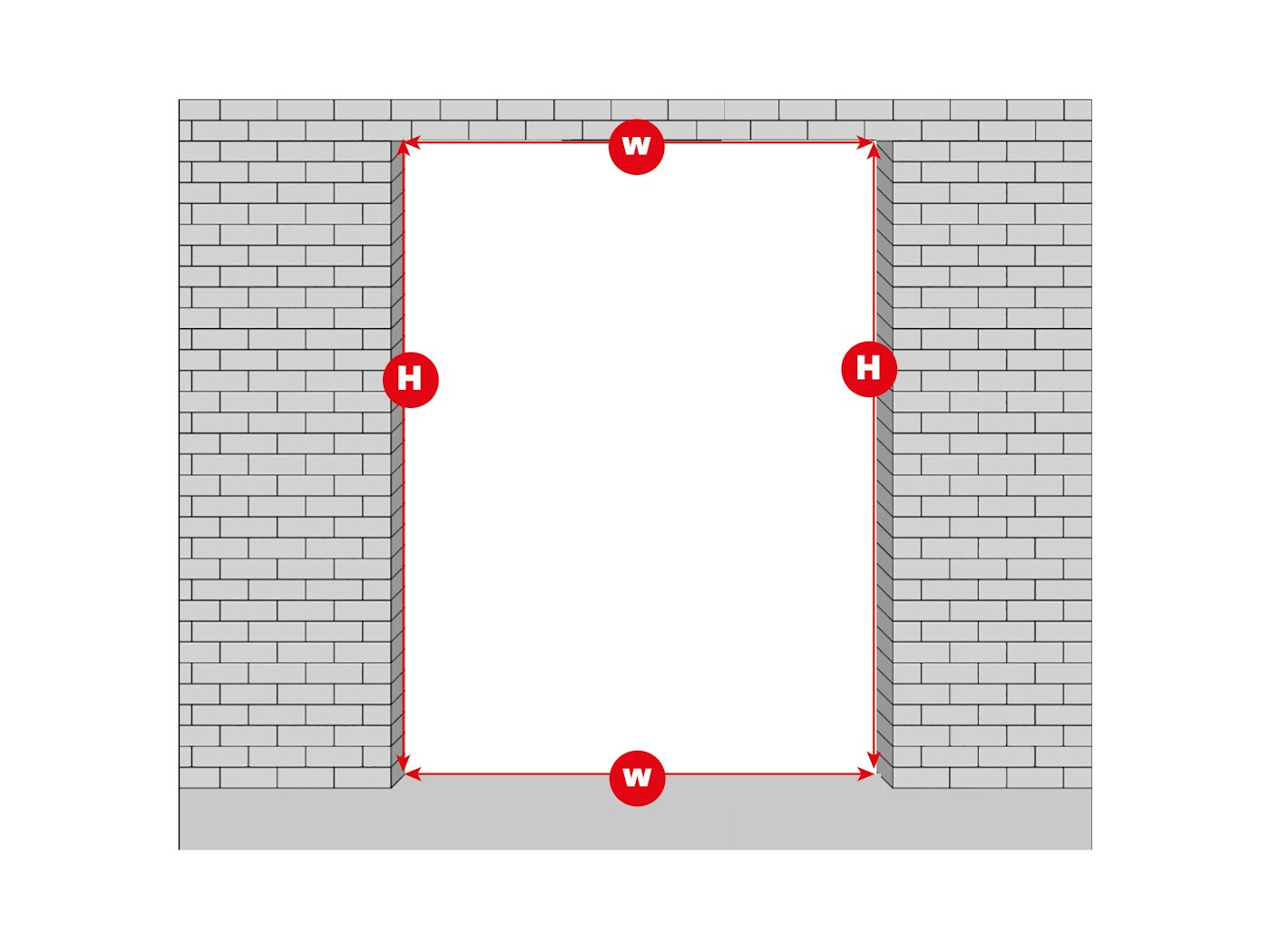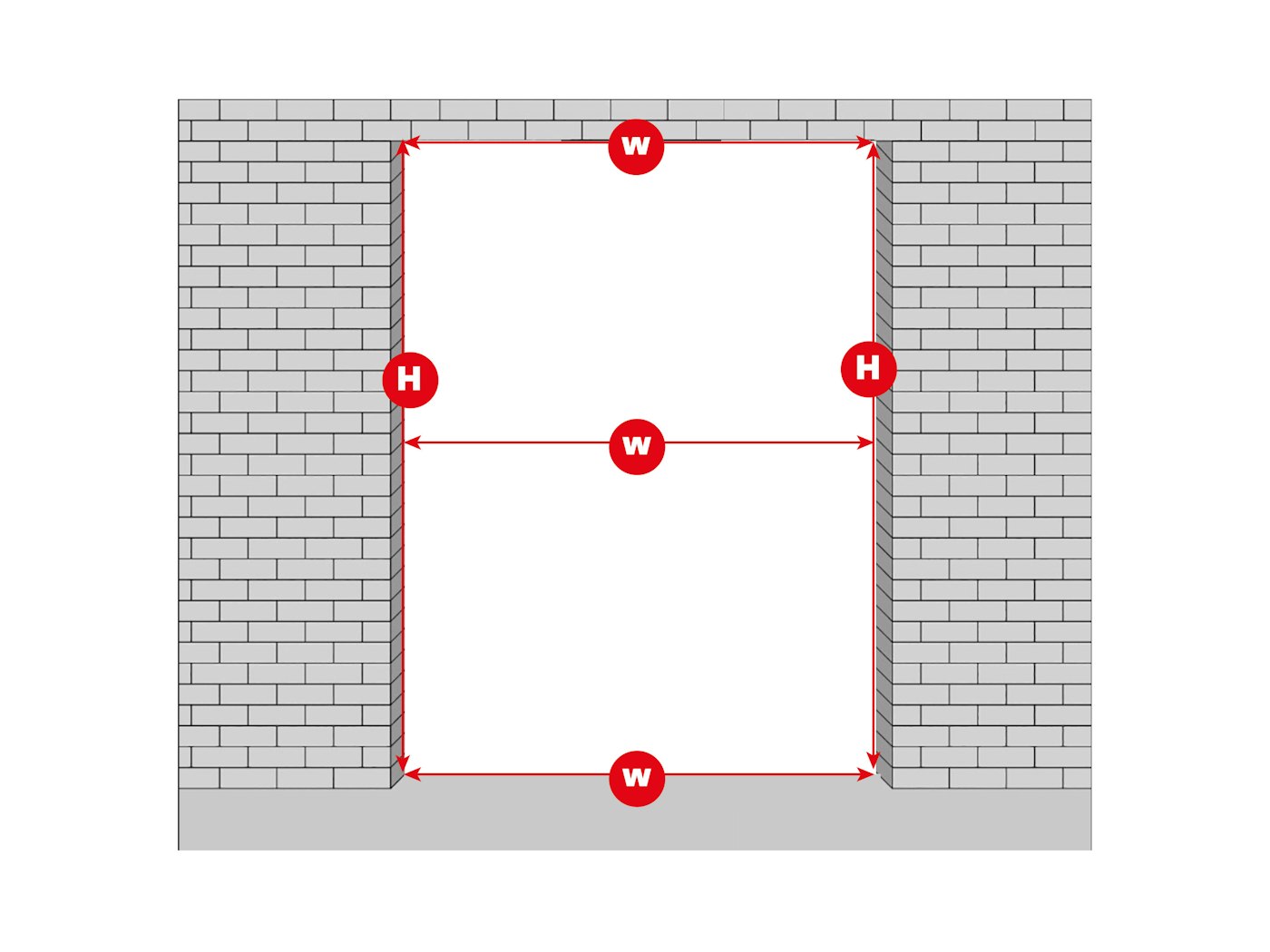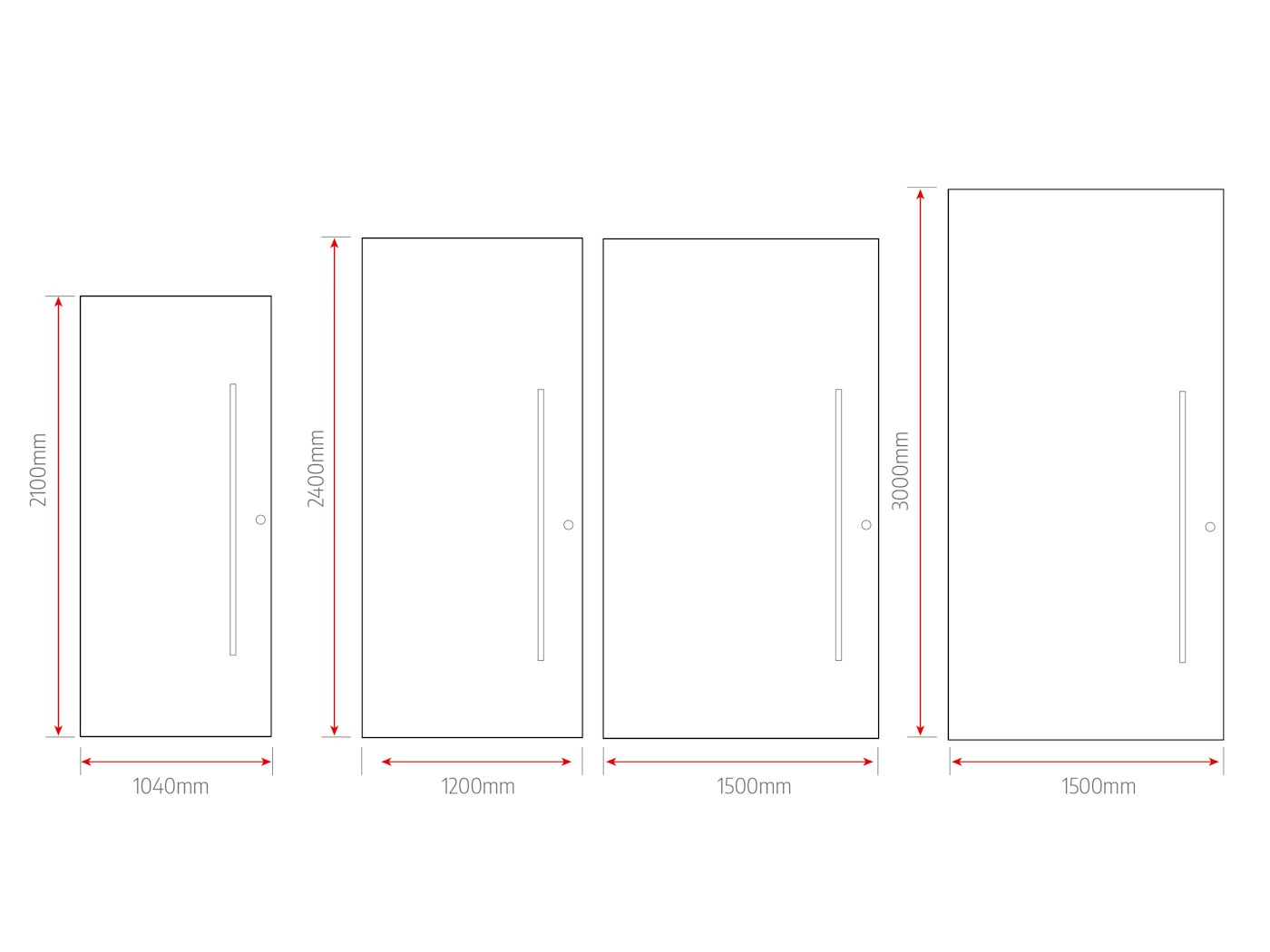
Measuring for a new front door, it sounds so simple. And it is - when you know exactly what you need to be measuring!
We’ve put together the information below to help you provide measurements when you request a price quote from us.
Although this information is tailored towards Urban Front, you will probably still find it useful if you want to understand more about the general process of measuring for a front door or if you're trying to measure a door frame for replacement.
Let’s first address the main concern when it comes to measuring for a new door:
I’m worried about getting the measurements wrong!
Please don’t worry if your measurement isn’t perfect. When it’s time to place an order, whoever is fitting your door should take the correct and accurate measurement.
For the purposes of receiving a price quote, we need your best estimate which you can achieve by following the steps below.
But what if the size is very different when the fitter measures?
It is rare for the difference in size to increase the price dramatically unless it’s over 100mm or if you have gone over our standard sizes (you’ll see these in step 3 below).
If after reading the below you are still feeling unsure, please contact our office on +44 (0)1494 778 787 or use our general enquiry form here and one of our design experts will be in touch to help!
Let’s get started.

Glossary of door terms
One of the reasons that measuring for a new front door may seem a bit daunting is that it’s not always obvious exactly which parts you need to measure. Should you include the frame? How do you measure for a front door with sidelights? And what exactly is a cill?
If you’re already feeling confident on the terminology you can skip ahead to the next steps.
If not, take a quick look at our brief glossary below to help you understand the different terms you should be aware of:
The cill of a doorway is a horizontal piece of timber that forms the bottom part of the door and provides support for the door sometimes at a structural level. The cill usually holds the threshold of the door which in turn holds the weather seals.
The door leaf is the part of a door that constitutes the door panel only (before it is swung and before it is fitted with any door furniture). The door leaf is generally the part you would refer to as your door!
The door frame is the part that is attached to the wall which holds the door leaf in place with the hinges.
All Urban Front doors are supplied with a door frame.
The doorset is the fully assembled unit which includes the door leaf, the door frame, all door furniture and is ready for fitting.
Door furniture is another name for door accessories such as handles, letter boxes or house numbers. You can learn more about Urban Front's door accessories here.
Sidelight (sometimes written sidelite) - a single glass panel next to the door. You can also choose to have a sidelight both sides of the door.
Storeylight - a glass panel above the door.
Wood panels - a little more obvious! Like sidelights and storeylights, these can be placed either or both sides and/or above the door. You can use these as an extension of your front door design to increase the perspective of height and/or width.
Or you might prefer to choose a different design to create added interest.
The structural opening is the important part to note when taking measurements.
This is the full perimeter of the entire available opening including the door frame, the cill and any sidelight, storeylight or wood panels.
Whether you’re starting from scratch in a new building, replacing an existing front door or have additional features such as side or storeylights, the following will tell you exactly what you need to measure for a price quote.
What things will I need?
An easy one - a tape measure (and a pen/paper to jot down your findings)!
Should I measure in metric or imperial?
Either is fine. We tend to work in metric measurements (mm) but you can use feet & inches if you prefer.

Step 1: measure the door structural opening
You’ll need to measure the full width and height of the structural opening i.e not just the door.
The measurement needs to include the frame, cill, and any glass on either side or above the door (sidelights or a storeylight are included in any structural opening unless these are being supplied by your window company).
Note: if you're replacing your door, don’t worry about the size of the door leaf you have now. All of our doors are made to measure to fit into the opening you have.

Step 2: take multiple measurements across width and height
To be accurate on the measurement, it is essential to measure in three places on the width: the top, the middle and the bottom of the opening. This allows for any discrepancy in the wall sizes. Measure up to the brick or render or the outside of the frame.
On the height, measure to the corner of the opening on each side.

Step 3: supply us the shortest structural opening measurements in your quote request
We will work from these for price quoting (it is better to err on the smaller side as increasing the size of the doorset is easier than increasing the size of the structural opening!).
If you only require a standard doorset without sidelights, storeylight or wood panels you may find that your measurements reflect some of our standard sizes:
Up to 1040 W x 2100 H
Up to 1200 W x 2400 H
Up to 1500 W x 2400 H
Up to 1500 W x 3000 H
Step 4: let us know the desired dimensions if you’re asking for sidelights, storeylight or wood panels
If you would like additional glass or wood panels, in addition to the structural opening size, we will need to know the required dimensions of these. We will calculate the door size by subtracting these dimensions from the structural opening size you provide.
Step 5: add any additional drawings or images
You will find the opportunity to attach additional files to your quote request so do add these if you have any sketches, drawings, photos or other images that might be useful to help us respond to your request.
Step 6: call or e-mail us if you’re still not sure!
We offer a free, personalised design service which includes help and advice on how to measure for your new door or ideas of the best layout (configuration) for your opening space.
If you’d like to take advantage of this service, please call our office on +44 (0)1494 778 787 or use our general enquiry form here.
So there you have it. Choosing a new front door is an exciting decision and we hope the above has helped to answer any questions you may have had when it comes to how you should measure your space for a quote.