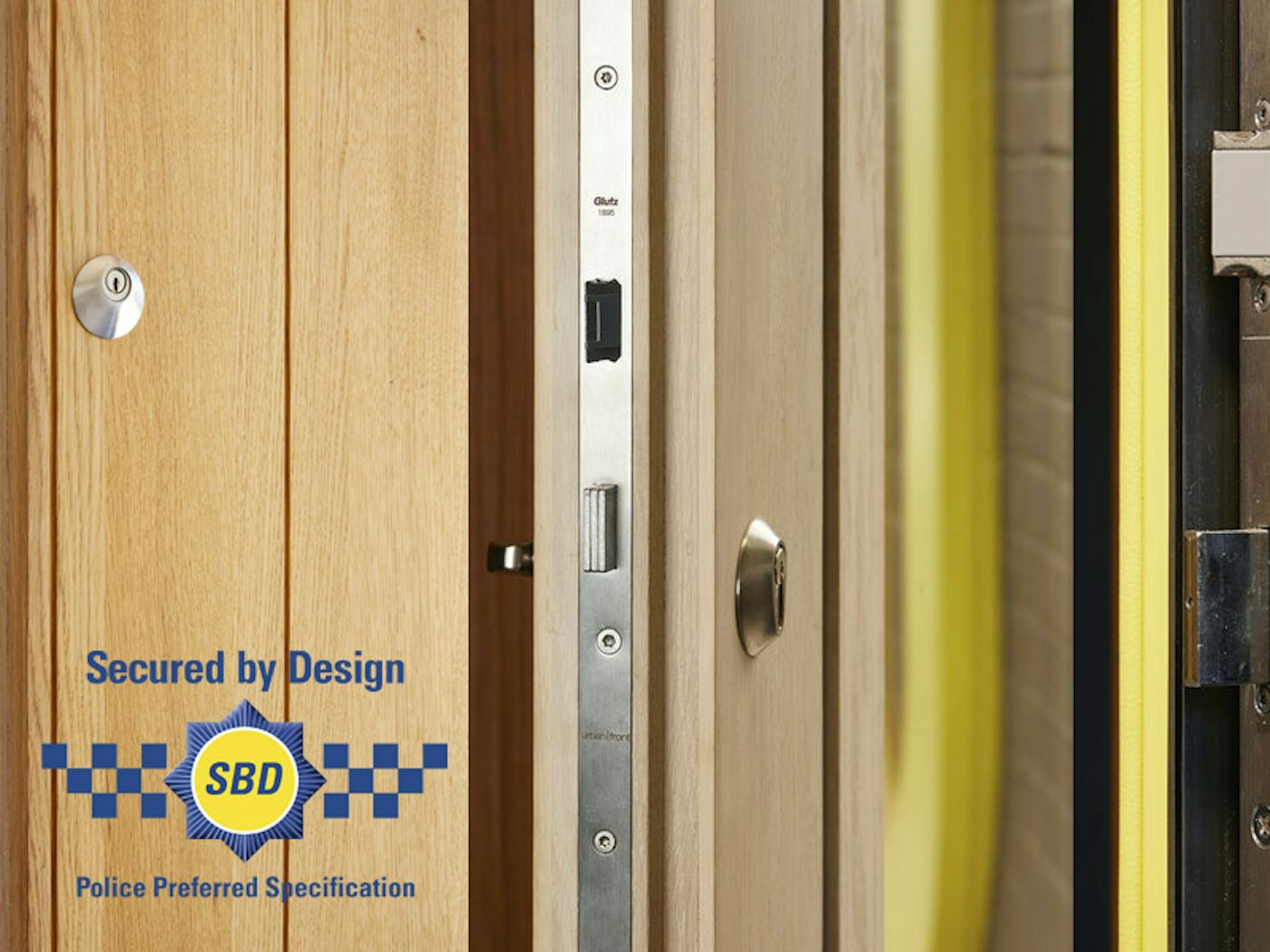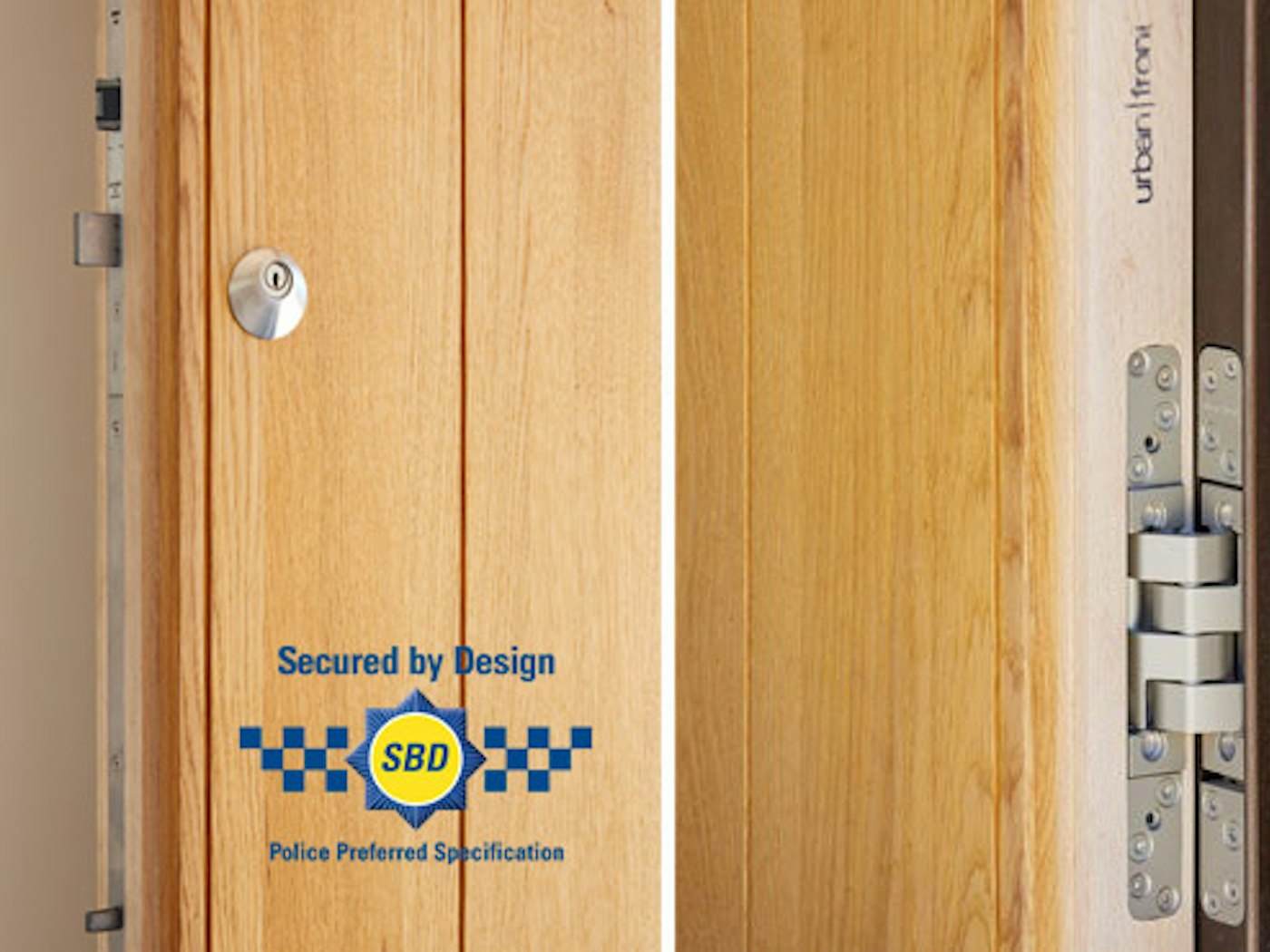You may be aware that the new building regulations for Part Q are now in full force and quite a few of our clients are having trouble with being fully clear on what is and isn't acceptable for building regulations in terms of their front door.

If a door is tested for security it's practically impossible to test every bespoke option. After a door is tested, if you change one tiny detail (the lock or a frame section) it is no longer covered by that security certification without further testing.
This means that standard doors on a hinge fall under the standard and are fine. But if your door is oversized, pivot or has other specialised locking then it is no longer covered under Part Q unless it's under Appendix B. Appendix B covers bespoke options and really it all comes down to the Building Regulations officer looking after your project.
If the officer is satisfied that the door is acceptable even if it hasn't been tested, then they will allow you to use it. It is extremely important not to wait until your door is installed to make sure it meets their requirements as then you are risking changes and worse still having to remove the door completely.

We've listed some of the Part Q rules and the Appendix B information below for you. Please note that none of Urban Front's doors have been refused in the past due to the above.
This approved document deals with the following requirement from Part Q of Schedule 1 to the Building Regulations 2010.
Requirement
PART Q SECURITY
Unauthorised access
Q1
Reasonable provision must be made to resist unauthorised access to—
(a) any dwelling; and
(b) any part of a building from which access can be gained to a flat within the building.
Requirement Limits on application
Requirement Q1 applies only in relation to new dwellings.
Performance
Requirement Q1 applies to easily accessible doors and windows that provide access in any of the following circumstances:
a. into a dwelling from outside
b. into parts of a building containing flats from outside
c. into a flat from the common parts of the building.
In the Secretary of State’s view, doors and windows will meet requirement Q1 if they can resist
physical attack by a casual or opportunist burglar by being both:
a. sufficiently robust
b. fitted with appropriate hardware.
General
1.1 All easily accessible doorsets (including garage doorsets and communal entrance doorsets) that provide access into a dwelling or into a building containing a dwelling should be secure doorsets in accordance with paragraphs 1.2 to 1.4.
NOTE: If a garage has no interconnecting doorset allowing access into the dwelling, garage doorsets need not be secure doorsets. Where access to the dwelling can be gained via an interconnecting doorset from the garage, then either the garage doorset (pedestrian and vehicular) or the interconnecting doorset should be a secure doorset.
Design of secure doorsets
1.2 Secure doorsets should be either:
a. manufactured to a design that has been shown by test to meet the security requirements of British Standards publication PAS 24:2012, or
b. designed and manufactured in accordance with Appendix B.
NOTE: Doorsets satisfying other standards that provide similar or better performance are also acceptable. These standards include:
Further advice is available in Secured by Design’s New Homes 2014.
1.3 Letter plates, where provided, should:
a. have a maximum aperture of 260mm x 40mm, and
b. be located and/or designed to hinder anyone attempting to remove keys with sticks and/orinsert their hand, for example by incorporating a flap or other features to restrict access.
NOTE: Letter plates meeting the requirements of the Door and Hardware Federation’s (DHF) technical specification TS 008:2012 have been shown to protect against the attacks mentioned above.
1.4 The main doors for entering a dwelling (usually the front door) should have a door viewer unless other means exist to see callers, such as clear glass within the door or a window next to the doorset. The same doorset should also have a door chain or door limiter
NOTE: In some situations a door chain or limiter is not appropriate, for example where a warden may need emergency access to residents in sheltered housing. Alternative caller-identification measures, such as electronic audio-visual door entry systems, can be used to identify visitors.
Installation and fixing of secure doorsets
1.5 Frames should be mechanically fixed to the structure of the building in accordance with the manufacturer’s installation instructions.
1.6 Lightweight framed walls should incorporate a resilient layer to reduce the risk of anyone breaking through the wall and accessing the locking system.
The resilient layer should be timber sheathing at least 9mm thick, expanded metal or a similar resilient material. The resilient layer should be to the full height of the door and 600mm either side of the doorset.
B.1 A timber doorset constructed in accordance with this appendix is considered a secure doorset for the purposes of requirement Q1.
NOTE: The information in this appendix applies to doors of up to 1000mm wide and 2000mm high.
Additional measures may be necessary for larger doorsets.
Material
B.2 The doorset should be manufactured from solid or laminated timber with a minimum density of 600kg/m3.
Dimensions
B.3 Door rails, stiles and muntins should be at least 44mm thick. After rebating, frame components should retain at least 32mm of timber.
B.4 Any panel within the doorset should be at least 15mm thick. The panel should be securely held in place. Beading should be mechanically fixed and glued in position.
B.5 The smaller dimension of each panel – which can be either the width or height of the panel – should be 230mm or less.
Locks, hinges and letter plates
B.6 The main doors for entering a dwelling (usually the front doorset) should be fitted with a multipoint locking system that meets the requirements of:
If it is not practical or desirable to install a multipoint locking system, a mortice lock that conforms with one of the following standards can be fitted instead, with a surface-mounted rim lock that conforms to the same standard:
Between the locking points for the mortice lock and surface-mounted rim lock, the distance should be 400–600mm.
B.7 The non-primary doors for entering a dwelling (for example, back door or garage interconnecting doors) should be fitted with a multipoint locking system that meets the requirements of:
If it is not practical or desirable to install a multipoint locking system, a mortice lock that conforms with one of the following standards can be fitted instead, with two morticed bolts.
The morticed bolts should have a minimum projection of 20mm, should be at least 100mm from the top and bottom corners of the door, and should avoid any door construction joints.
B.8 Hinges accessible from outside should incorporate hinge bolts.
B.9 Letter plates, where provided, should:
a. have a maximum aperture of 260mm x 40mm, and
b. incorporate a flap or other features designed to hinder anyone attempting to remove keys with sticks and/or insert their hand.
NOTE: Letter plates meeting the requirements of the Door and Hardware Federation’s (DHF’s)
technical specification TS 008:2012 have been shown to protect against the attacks mentioned above.
Door limitation and caller identification
B.10 The main doors for entering a dwelling (usually the front door) should have a door viewer unless other means exist to see callers, such as clear glass within the door or a window next to the doorset. The same doorset should also have a door chain or door limiter.
NOTE: In some situations a door chain or limiter is not appropriate, for example where a warden may need emergency access to residents in sheltered housing. Alternative caller-identification measures such as electronic audio-visual door entry systems can be used to identify visitors.
Glazing
B.11 Any glazing which, if broken, would permit someone to insert their hand and release the locking device on the inside of the door should be a minimum of class P1A in accordance with BS EN 356:2000. Double- or triple-glazed units need to incorporate only one pane of class-P1A glass.