
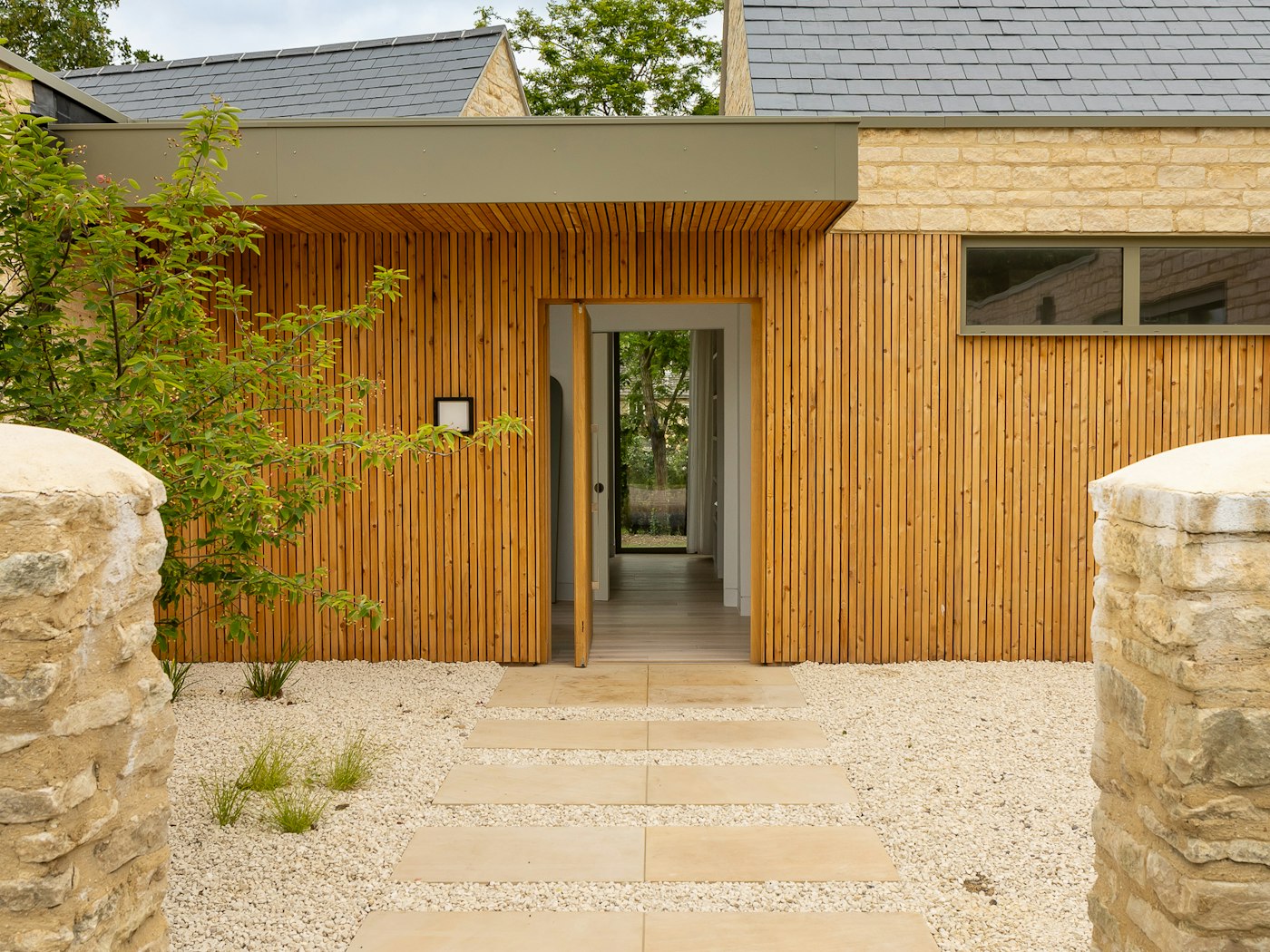
Set in one of England’s oldest villages, Wunschhaus – dream house in German – is a modern spacious family home. We caught up with interior designer Shoba Kumar and architect Allister Godfrey, fresh from his ‘Best Self-build Architect for Support’ win at the 2023 Build It Awards for the property.
Door details:
Doors: Urban Front Neo V in oak with Option 11 handle
Architect: Allister Godfrey Architects
Design Architects – Desai Chia
Lead Contractor – Lemontree Property Improvements
SIPS design and installation – Glosford SIPS
Interior design – Shoba Kumar Design
Kitchen design and installation – Hobson’s Choice
Lighting design – Delta Light
Landscape design – Rory Andrew Landscape Design
Photography by Eleanor Walpole Photography
UF: Where is Wunschhaus located?
AG: Wunschhaus is set back from the busy high street of one of the oldest villages in Britain. It is a quiet, natural and secluded site in the Bampton conservation area. It was once part of the extensive gardens of an adjacent Grade II listed house.
UF: Please tell me about the style of the house and the ideas behind the project
AG: Our clients wanted to create a modern spacious home that’s also secure and filled with light. Having lived in different places around the world, they chose the UK to be the place where their dream should become reality. Much of the village is characterised by the remnants of late medieval burgess plots. Simple slate pitched roofs and long stone outbuildings are evident, forming a strong vernacular presence. Inspiration was drawn from the historic layouts, forms, and materials, particularly the Cotswold stone walls that bound and divide the site.
UF: What was the hardest part of the build?
AG: We had some intricacies to contend with. For example, a large concrete swimming pool ended up as a basement wine store and the relatively tight access between existing buildings made for careful planning to get plant on site.
UF: What was your vision for the entrance?
AG: There was a high stone wall that ran across the centre of the site around which the house was organised. The idea was to pass through the wall from the public area into an intermediate space – a quiet courtyard to prepare for the return home. A solid timber door was preferable to enhance the idea that once the door is closed your back is turned away from the day-to-day grind.
SK: The architectural landscaping in the entrance courtyard is gently lit with warm lighting. Coupled with the wood cladding and Urban Front door, it feels completely zen. It's impossible not to feel a wave of calm flow over you as you walk in.
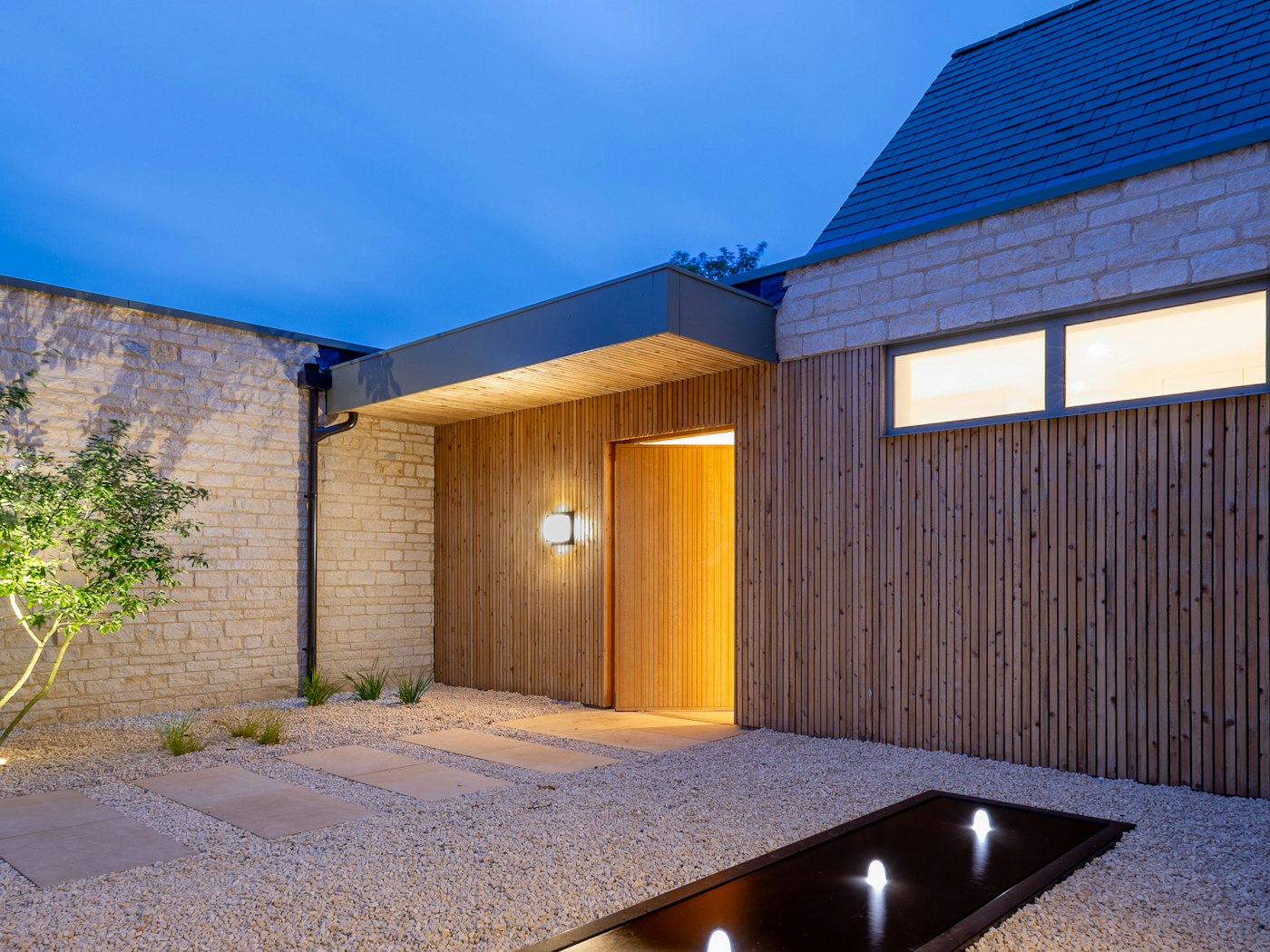
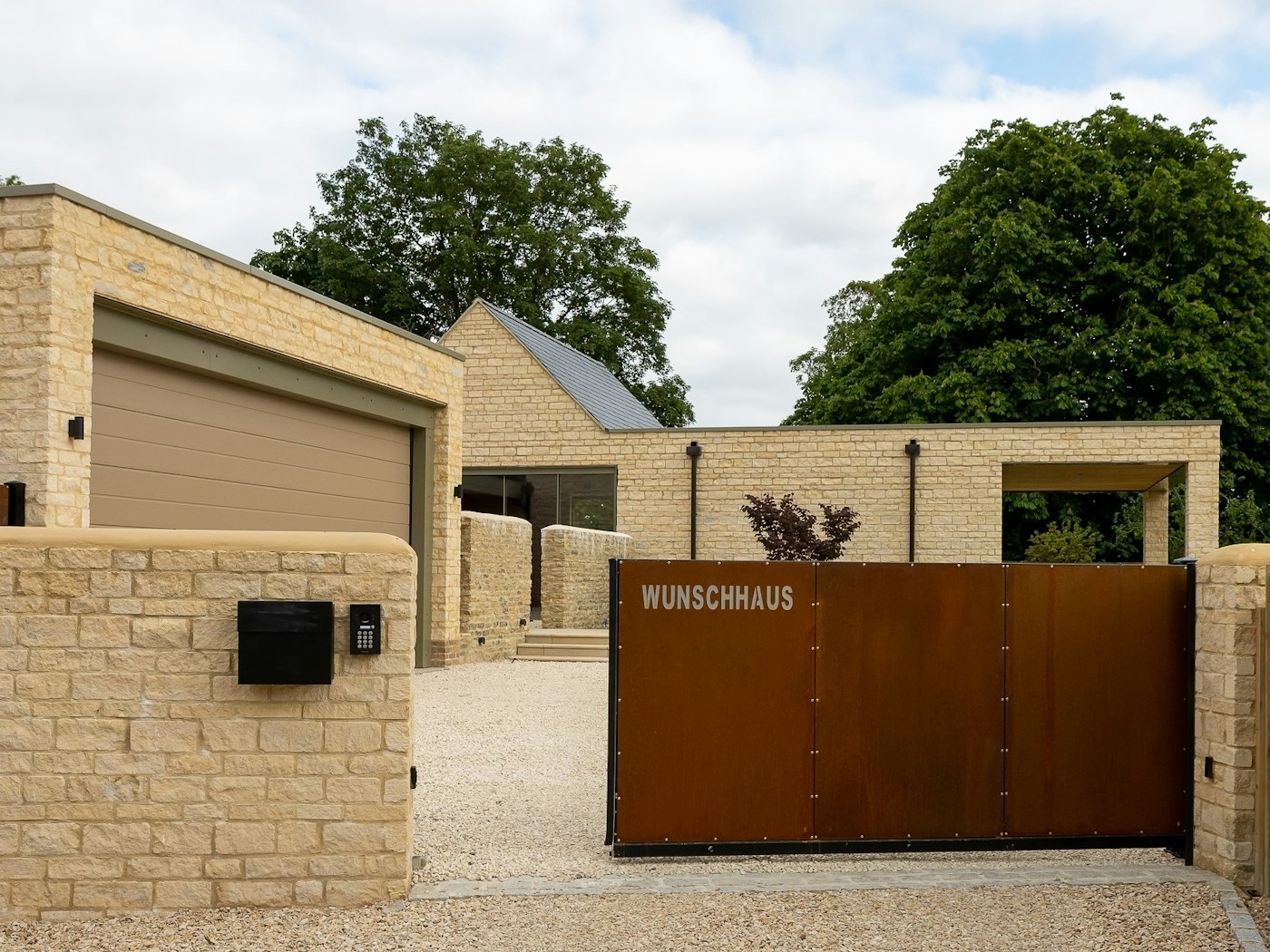
UF: Why did you choose Urban Front’s Neo V front door in oak?
AG: The quality and style of Urban Front's doors were a natural choice to fit the brief and architecture. We chose the pivot option and I’m very happy with the result.
SK: I love the front door – the weight of it feels comforting and secure. It matches the aesthetic of the house and works so well with the cladding at the entrance.
UF: Why did you choose Corten for the entrance gate?
We have used Corten for semi-rural properties several times and it's proven to be a material that weathers gracefully and provides the contemporary edge that benefits the design of the house.
UF: Please tell me about the choice of external cladding and window colour.
AG: The larch cladding was chosen for the wall of the entrance as echo to the vertical timbered doors that are evident with the vernacular typology. Urban Front’s Neo V in oak door harmonised with the materials yet provided enough visual difference to be evident as the entrance to the house. We wanted to move away from predictable window colours so, in conjunction with Shoba, we looked at options that would be harmonious with the natural materials used on the rest of the house and chose olive green.
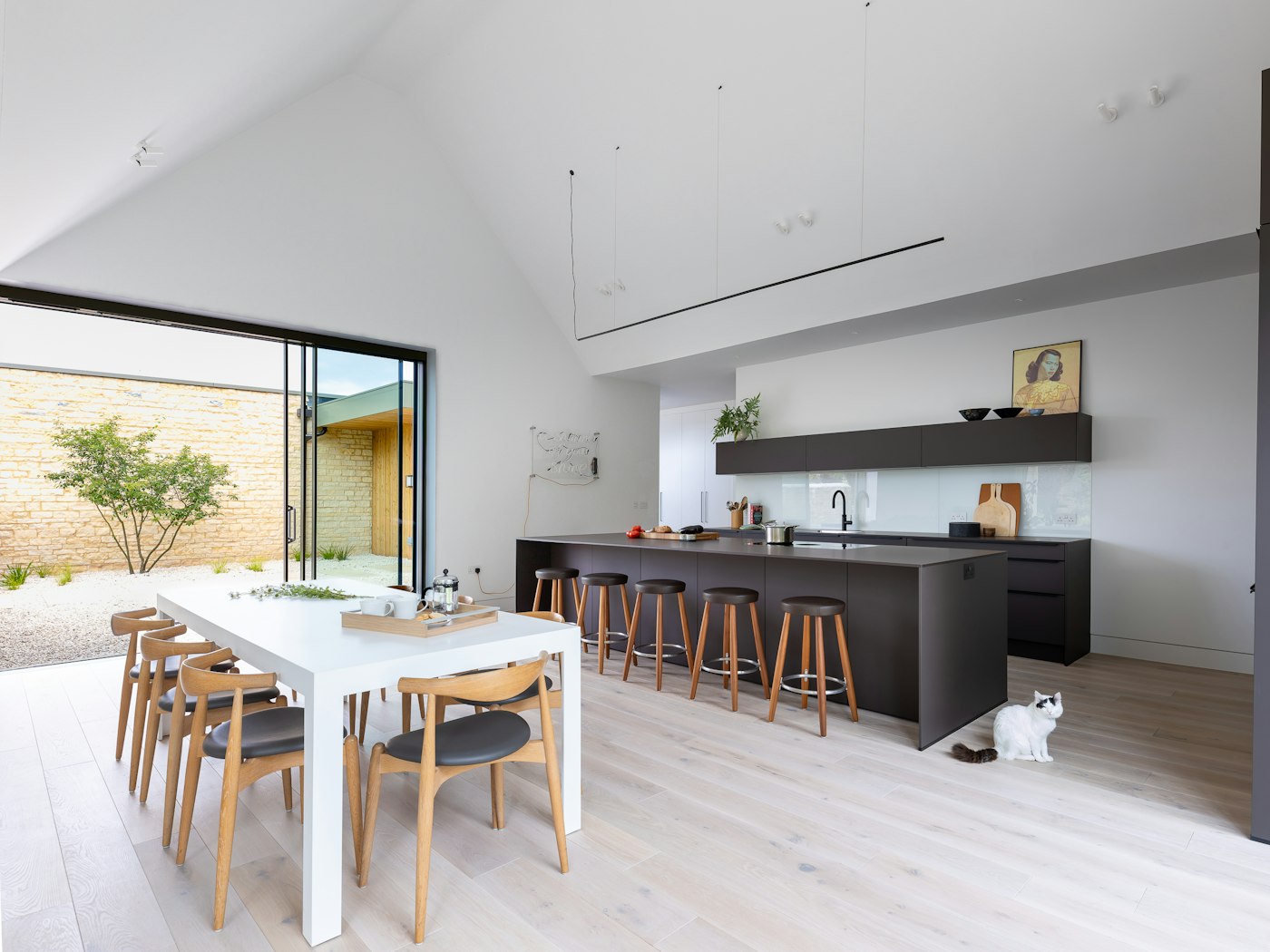
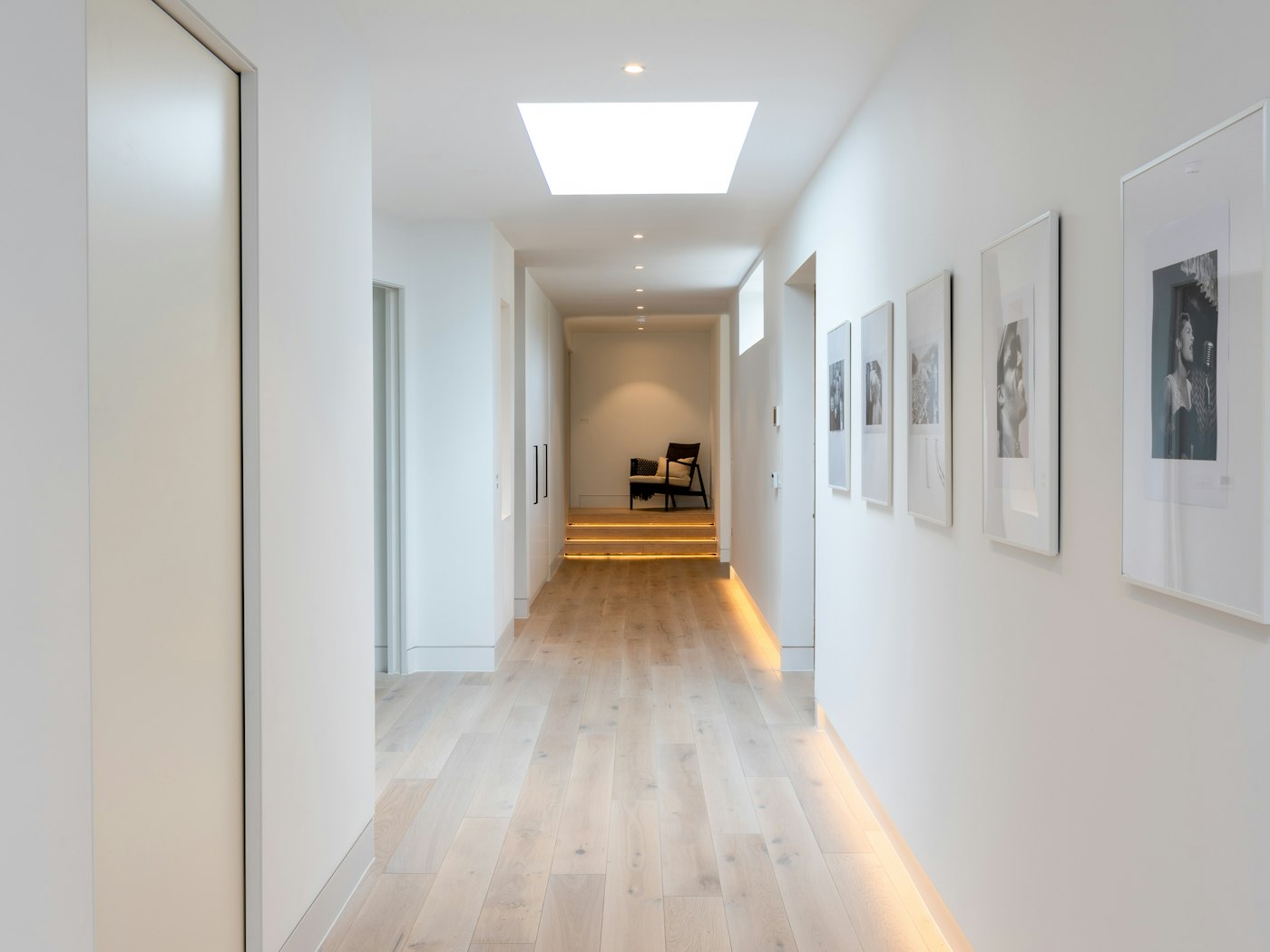
UF: The larch cladding is echoed in the master bedroom (see below) – is it featured anywhere else in the property?
AG: The larch cladding is also used as the underlining to the covered evening terrace, again echoing materials found in the vernacular typology. The form of the larch boarding was then echoed around the house in the master bedroom and the cinema room. In these instances, the battens are veneered and fixed to a felt backing to help with acoustics.
SK: Bringing elements of the outside of the house inside felt like a natural decision and brought a cohesion to the design.
UF: Please tell me about the colour palette/materials chosen for the inside of the home.
SK: The brief was to create a home that felt calm, tranquil and pared back. The colour palette comprises of neutral tones with black accents. The walls are all white, which means the rooms change colour and tone as the sun moves throughout the day. The kitchen is a dark mocha, which feels warm and inviting with the brown soft enough so that the dark tones don't feel out of place. Off white and sand coloured soft furnishings with earth toned accents create texture and points of interest. Wood is used throughout the house to soften the minimalist aesthetic.
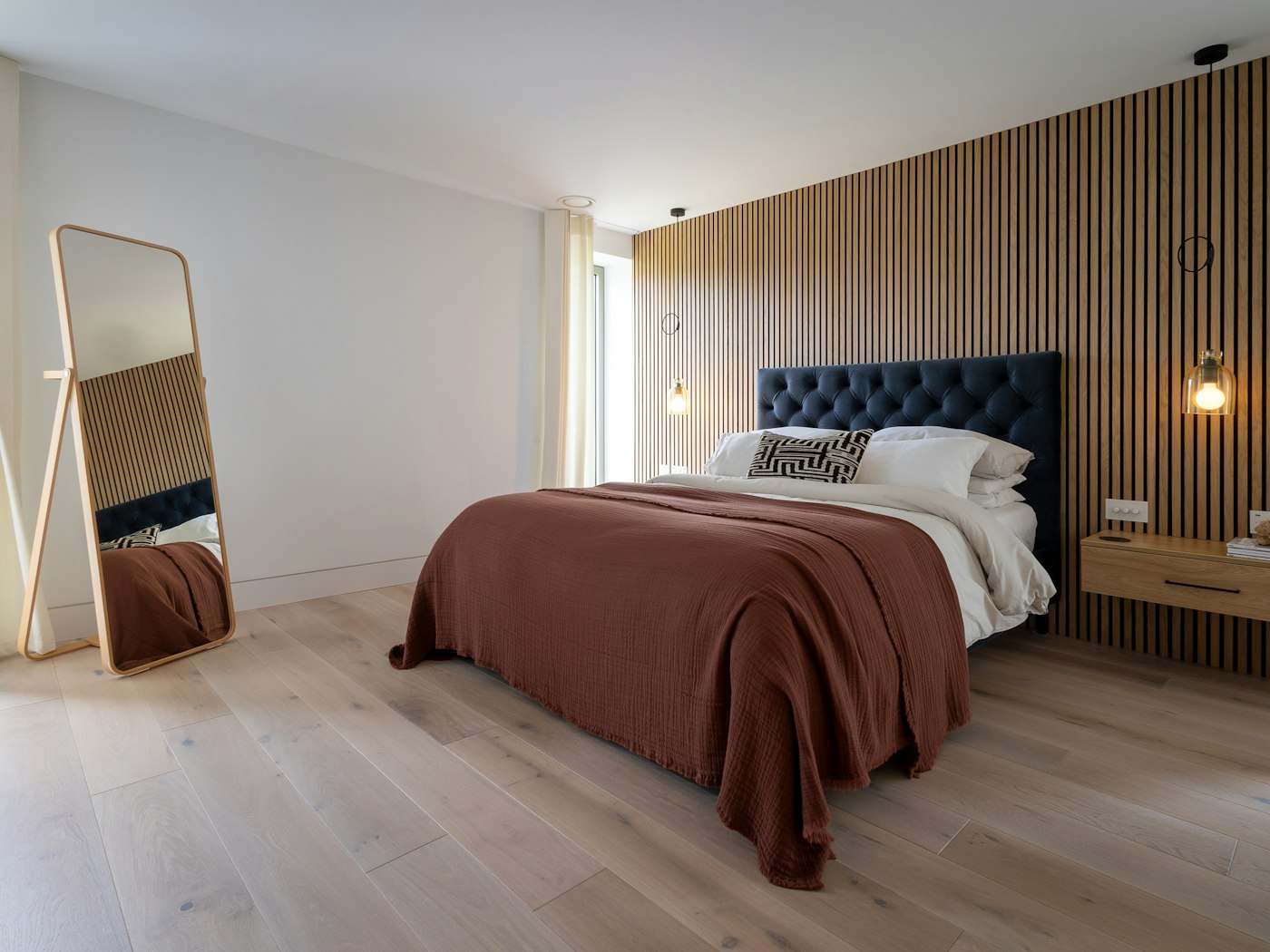
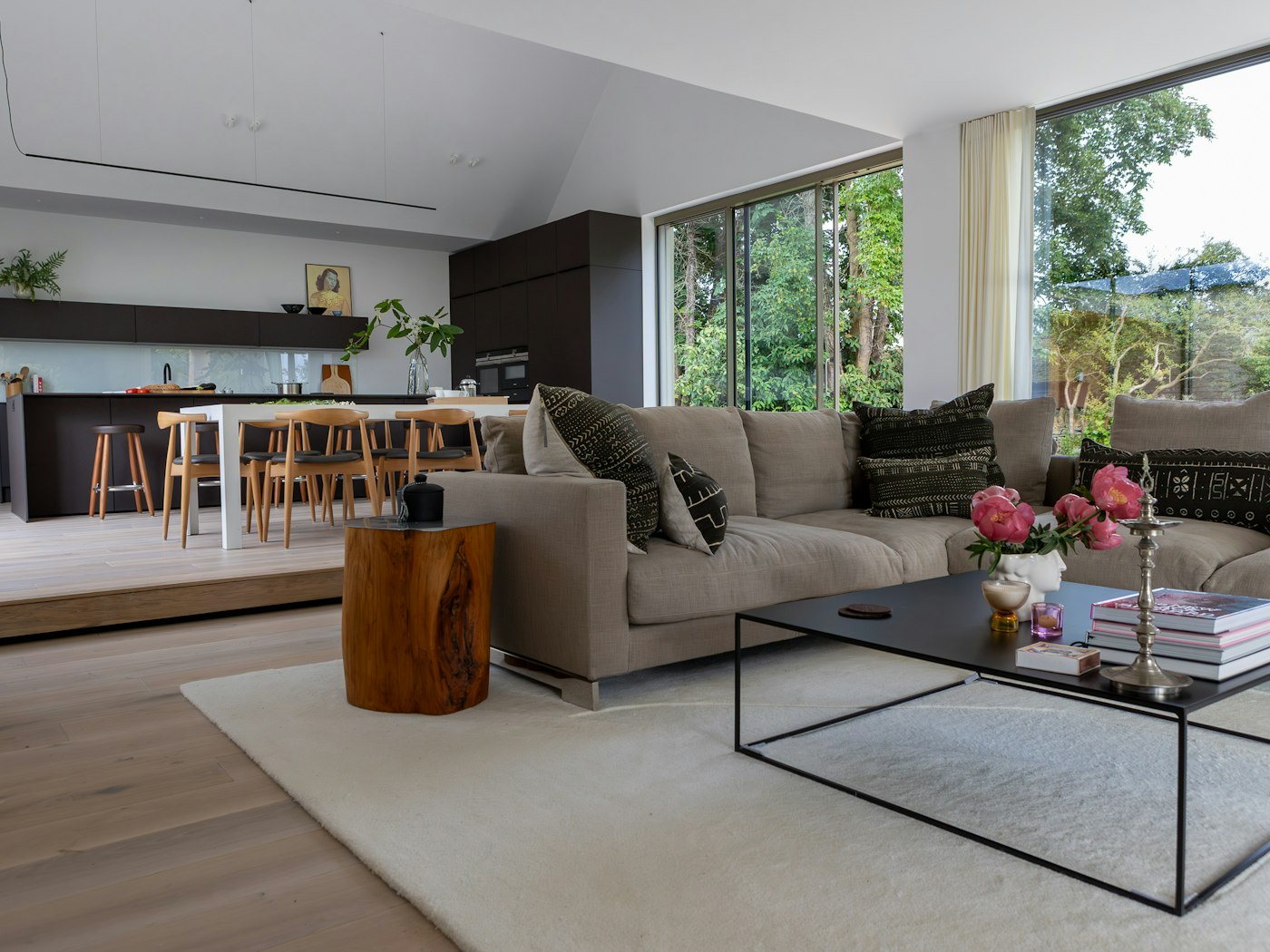
UF: What’s the relationship between the inside and outside of Wunschhaus and how has this been created?
AG: The house is organised around a naturally top-lit hallway that provides access to the private rooms. A short flight of steps leads to the master bedroom, giving a sense of separation from the main living level. The separate functions of the main living space are defined through the articulation of the ceiling scape and glazing configurations. A step down to the living room, on the semi-public side of the dividing wall, reinforces a memory of the site’s heritage. In contrast to the expansive space of the main living area, other rooms are more contained and have discreet deliberately framed views of the landscaped gardens beyond.
We deliberately restricted access to the garden to be around the principal living areas. The living room has two walls completely glazed and the corner opens completely to provide uninterrupted access to the evening terrace and garden.
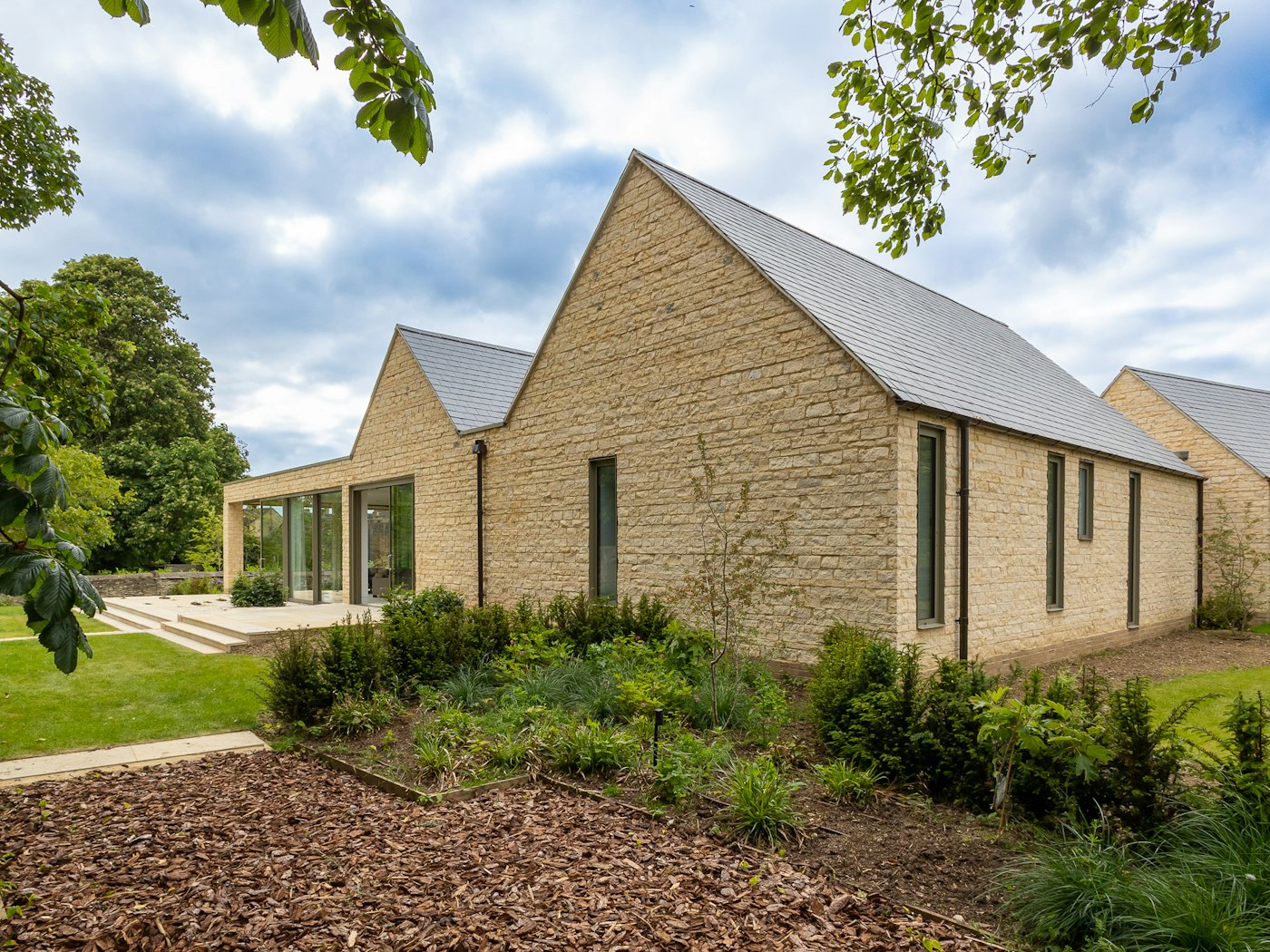
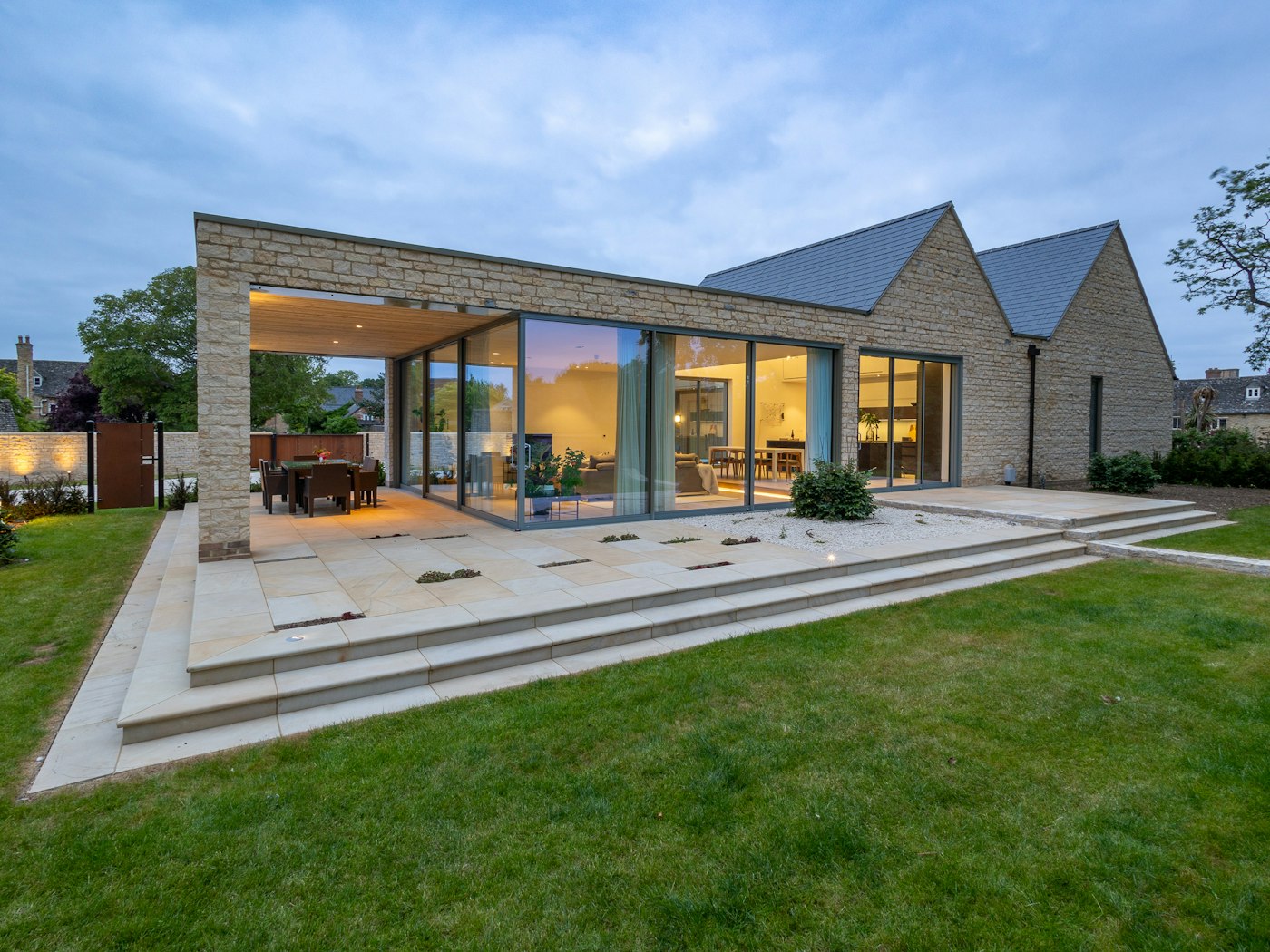
UF: Can you tell me about the landscaping?
AG: Rory Andrews Landscape Design designed different zones around the house to reflect the different cardinal orientations and functions. For instance the entrance courtyard has a single Amalanchier tree and a water table to create a very calming space. In contrast there is a shaded woodchip barked area that is ideal for grandchildren to play in. When the garden matures, you will be able to see meadow style planting and a meandering grassed path in contrast to the formal planting outside the living area.
UF: What’s your favourite part of the build?
SK: Surrounded by floor to ceiling windows, the kitchen looks over a courtyard, which has a water table creating an audio backdrop of gently flowing water. During warmer weather, the doors can be opened up to create a wonderful outside living space.
AG: I am particularly pleased with the way the house has come together as a composition, in no small part due to the design and construction team understanding the design and working well together.


