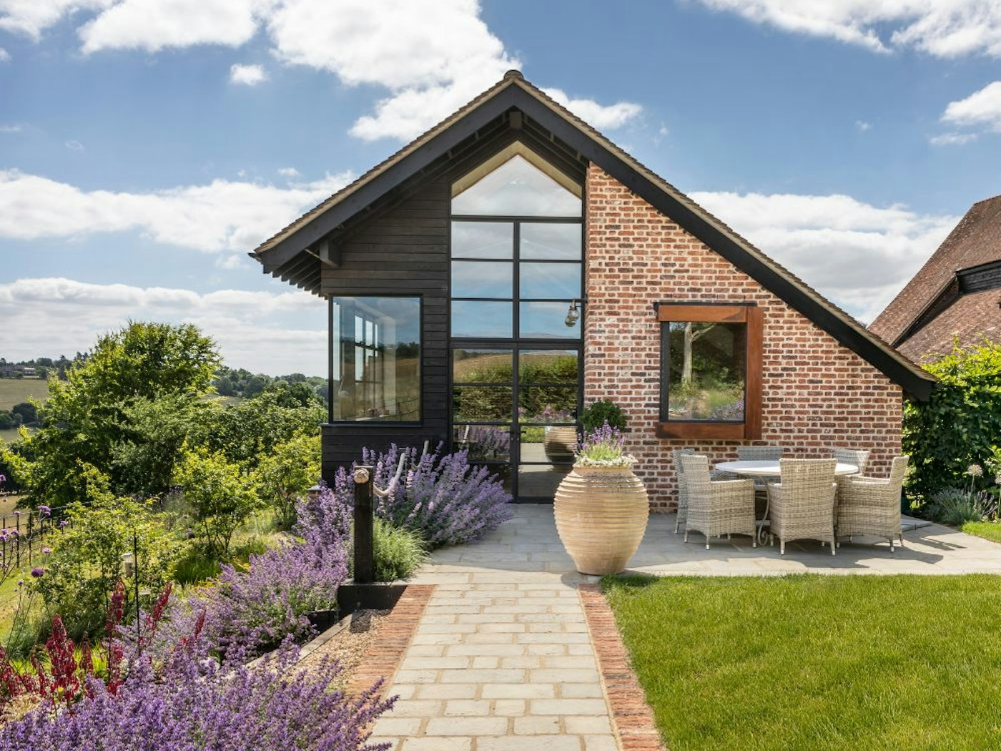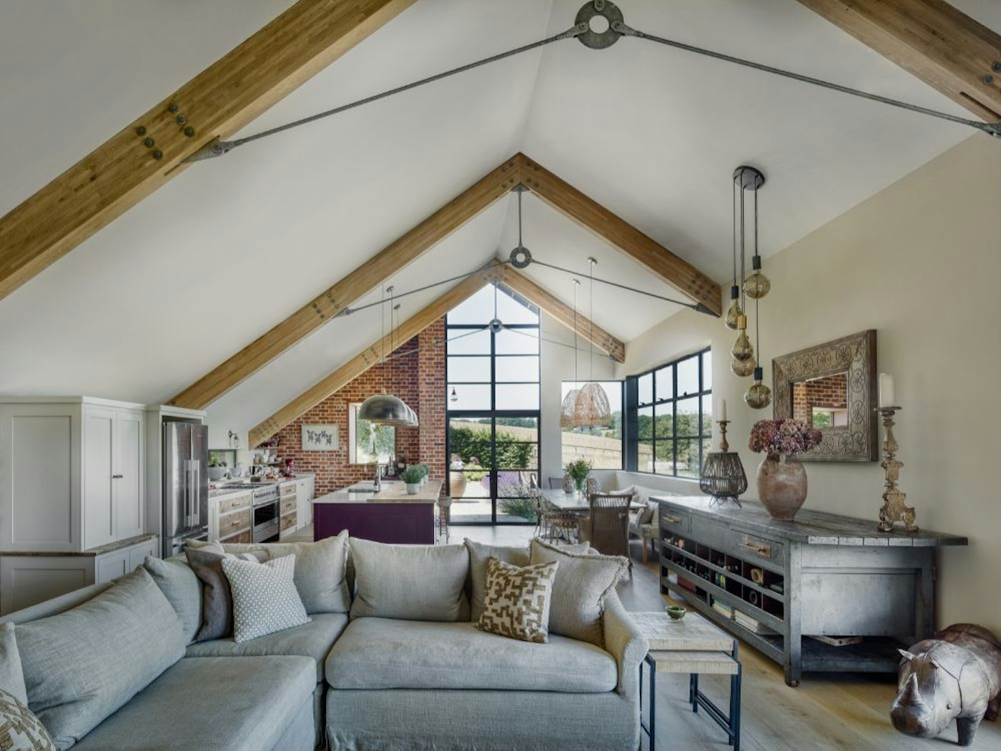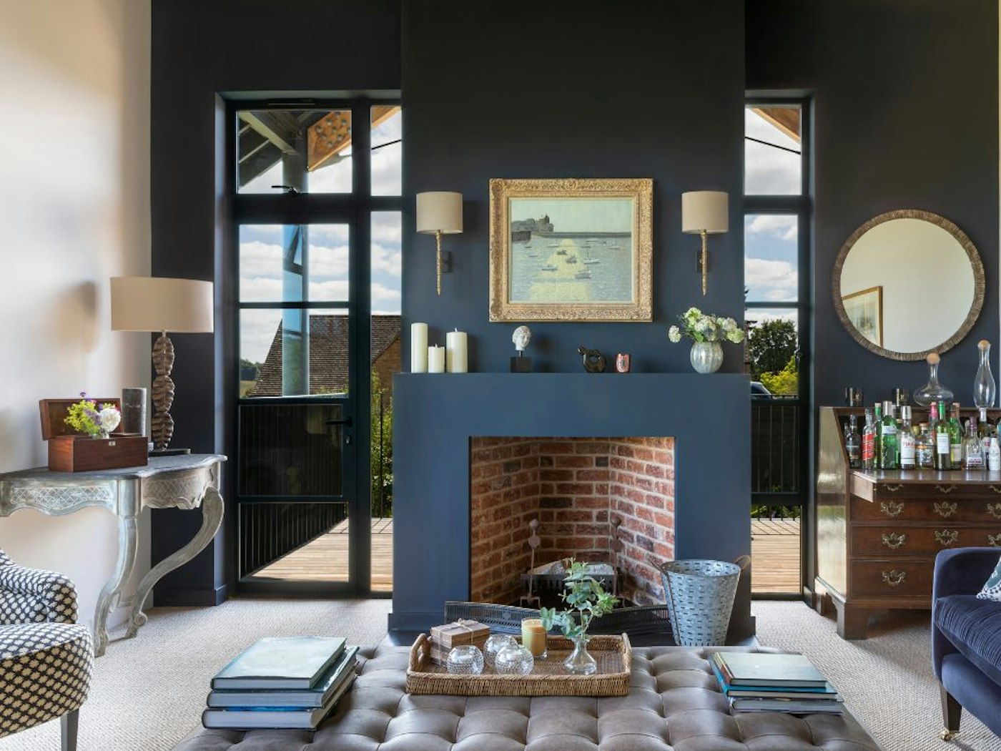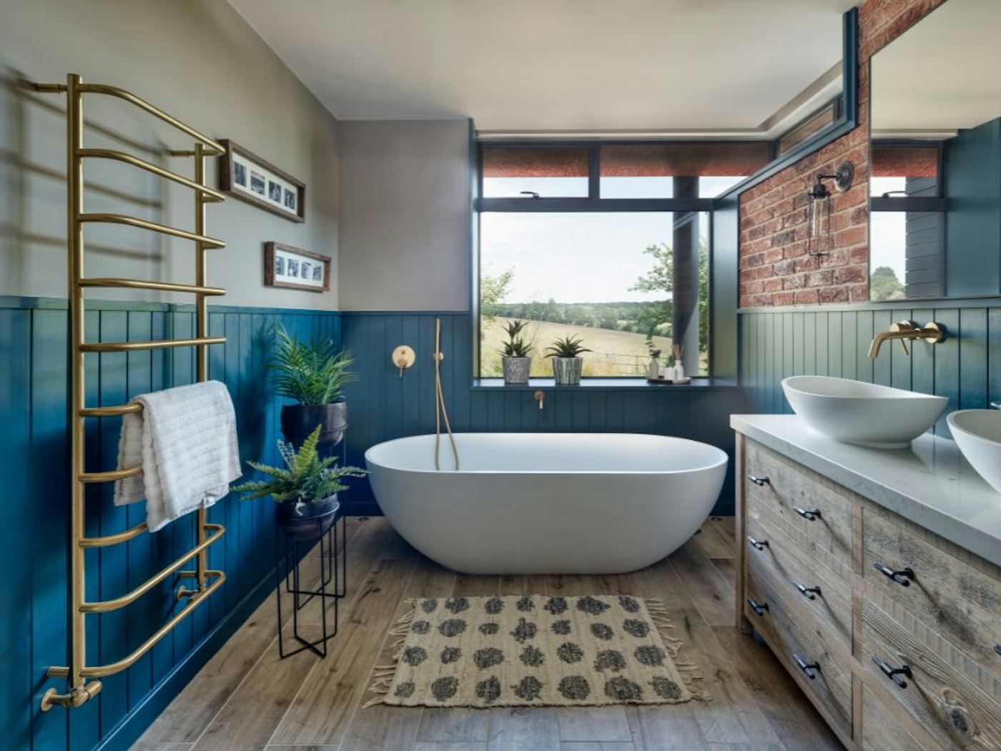
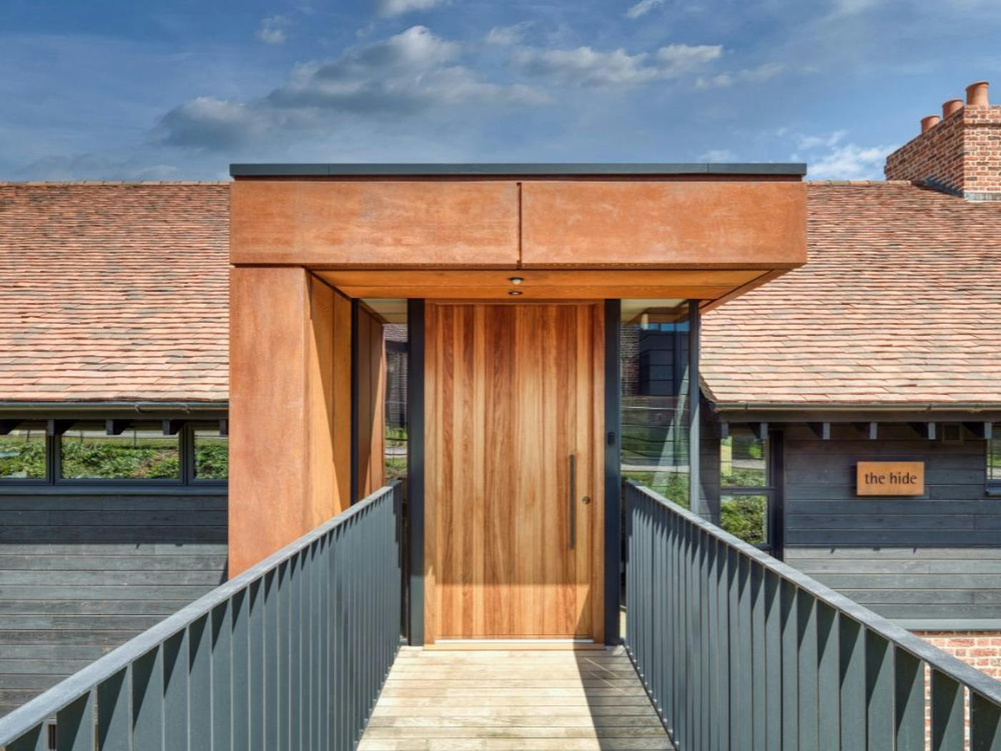
The Hide in Buckinghamshire is a striking new home in an area of outstanding natural beauty. Architect Andrew Veness of HollandGreen discusses the design.
Project details
Door: Urban Front Rondo V in iroko with BZ5 handle
Architect: HollandGreen Architects
Builder: Barr Build
Interior Design: HollandGreen Interior Design
Landscape Design: The Garden Company
Flooring: The Main Company
Windows: Met Therm Windows
Photography: Martin Gardner and Lucy Walters
The Hide’s award-winning design has been widely recognised:
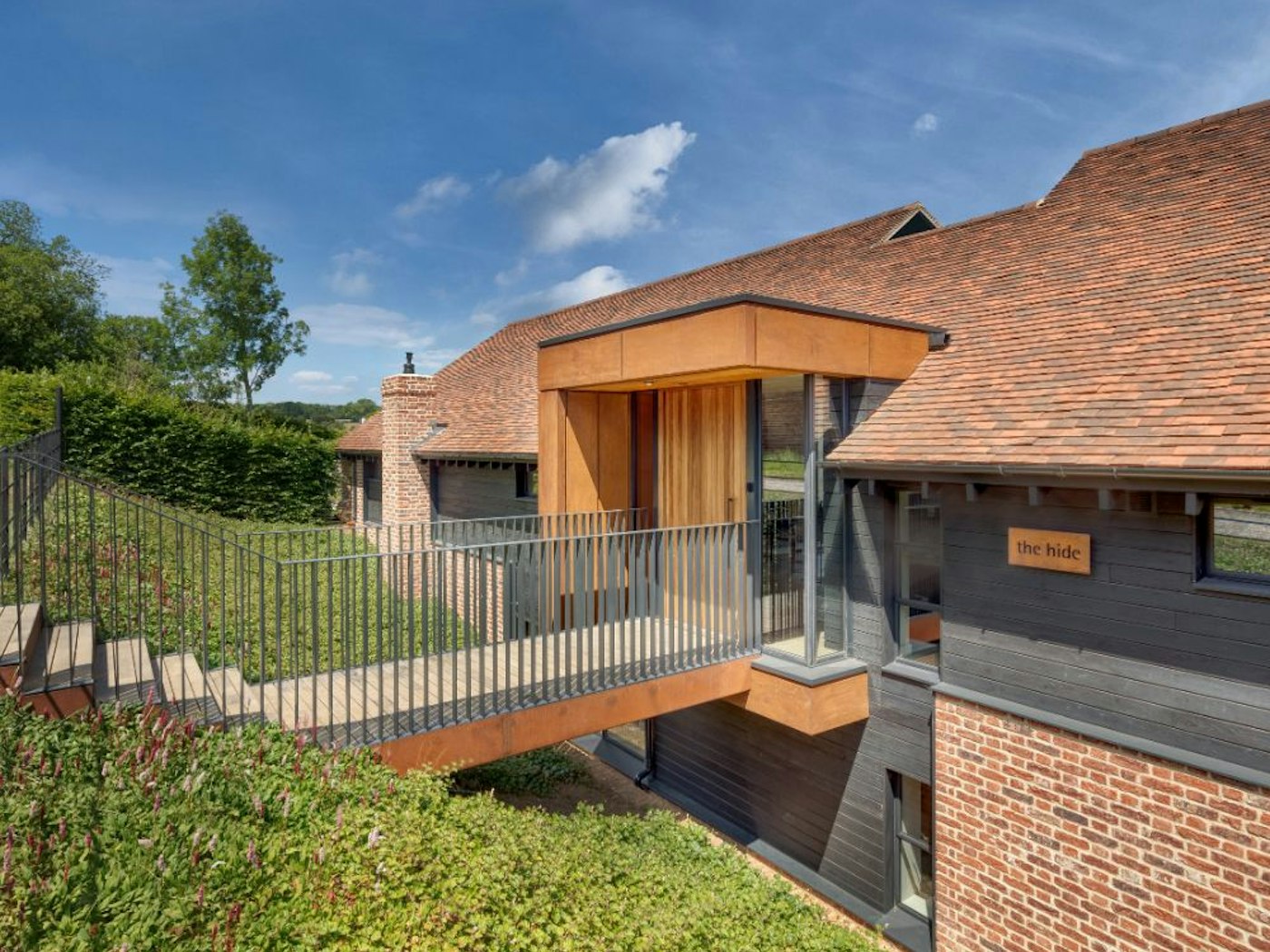
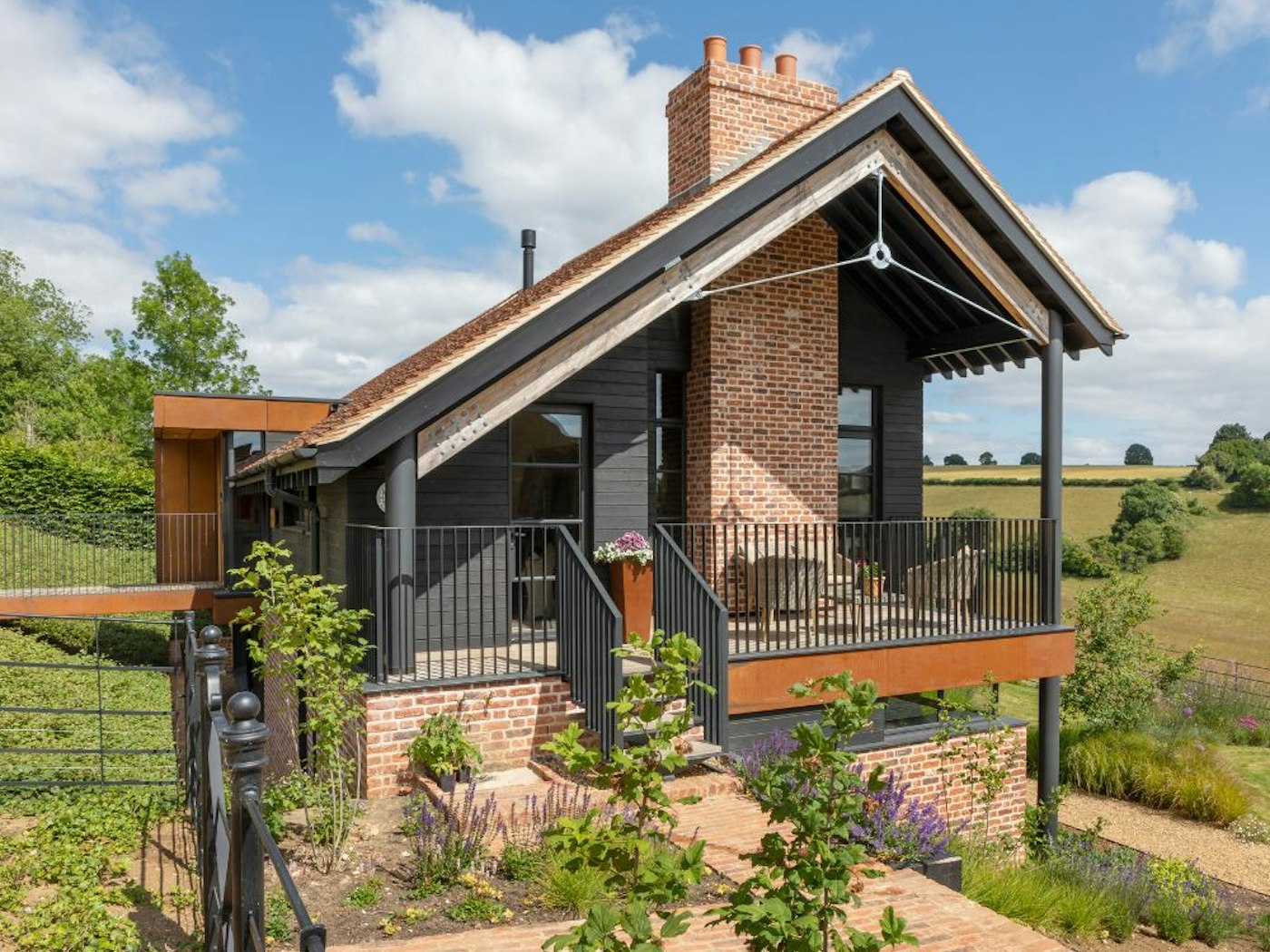
UF: What was the brief?
AV: Our clients bought a dated bungalow for its position overlooking the Chiltern Hills on greenbelt land. They wanted to create a contemporary, sustainable industrial-style family home taking advantage of the light and beautiful views.
UF: What was the design vision for the entrance?
AV: we wanted a striking door at the end of a bespoke bridge from the road, which was in keeping with the design of the house. The bridge adds drama and allows the house to be located slightly away from its slope, which delivers more light to the lower level where the bedrooms are located.
UF: How did you ensure the new property worked in the rural location?
AV: Situated in the greenbelt, there's a Grade II listed barn behind the plot so we had to stay within the existing footprint and roofline of the previous bungalow. We decided to dig down to create more space.
UF: How did you meet the brief?
AV: Our design centres on a steel and timber-framed home featuring traditional Chiltern red brick alongside black timber cladding, which ensures the building is in keeping with the local vernacular. Crittall windows and Corten steel elements create a contemporary industrial aesthetic.
UF: Why did you choose an Urban Front door?
AV: Urban Front offered great options for a bespoke contemporary design solution and fantastic quality, and we were appreciate of their customer service.
UF: What about the inside of The Hide?
AV: The HollandGreen team designed a series of modern and industrial-style spaces that draw on the exceptional views of the surrounding valley. We’ve used exposed brick for some of the walls to add character and reclaimed materials also feature for interest. For example, in the principal bedroom, timber panelling provides texture as do the exposed roof beams in the kitchen. The Crittall windows and Corten steel used on the exterior carry through into the interior helping to blur the boundaries between inside and out.
UF: Were there any challenging parts of the build?
AV: Co-ordinating the junctions between the door and the adjacent glazing needed careful planning, but Urban Front was proactive and helpful in their support.
UF: What do you like most about The Hide?
AV: The house has two very different sides. The side facing the lane is purposefully private and discreet, with smaller windows and Urban Front’s large solid hardwood door. However, as you open the front door and cross the threshold, the fantastic views out across open fields are revealed with incredible light flooding in through the large format Crittall windows, creating dappled shadows across the beautiful brickwork of the double height entrance space.
