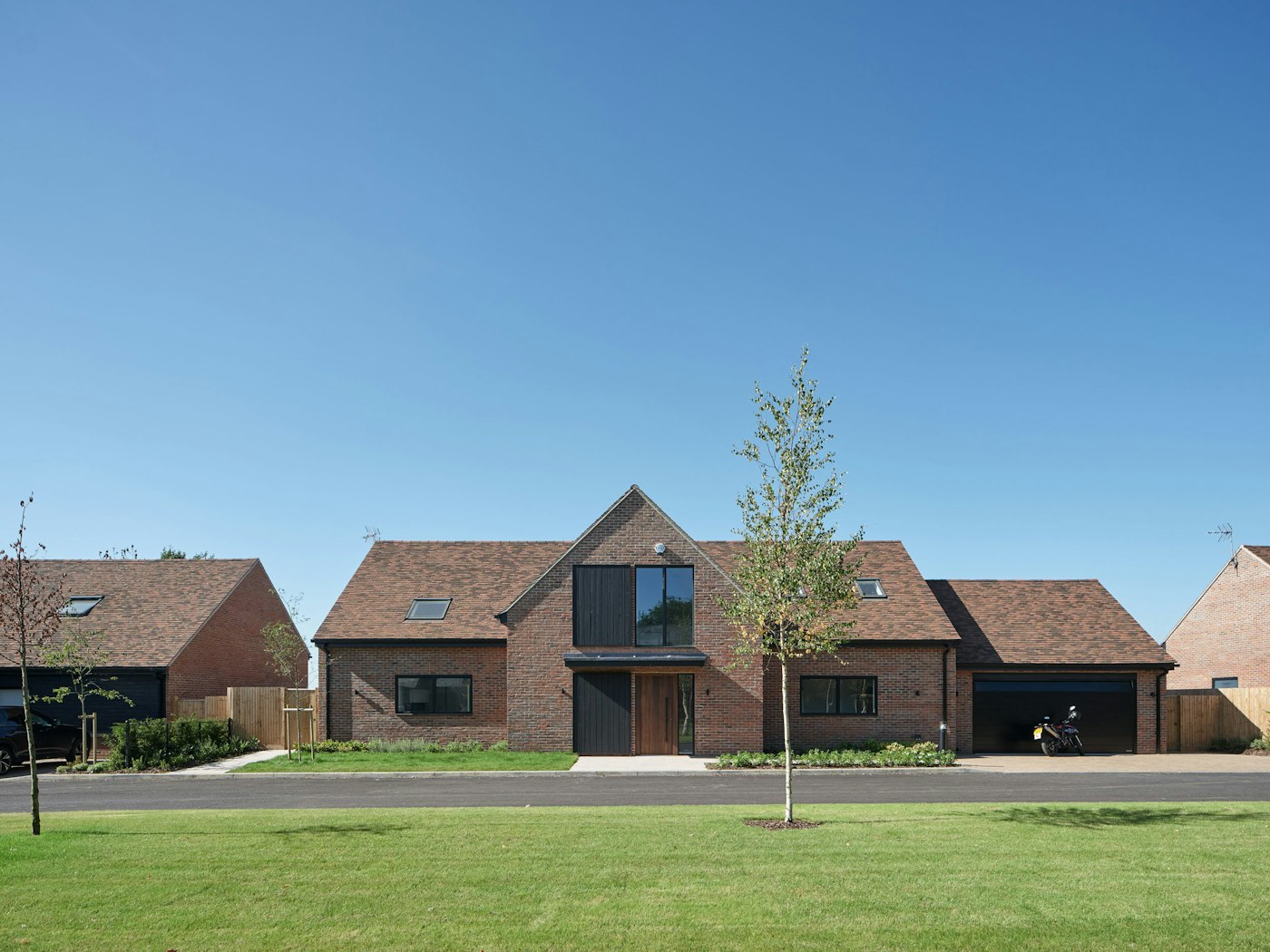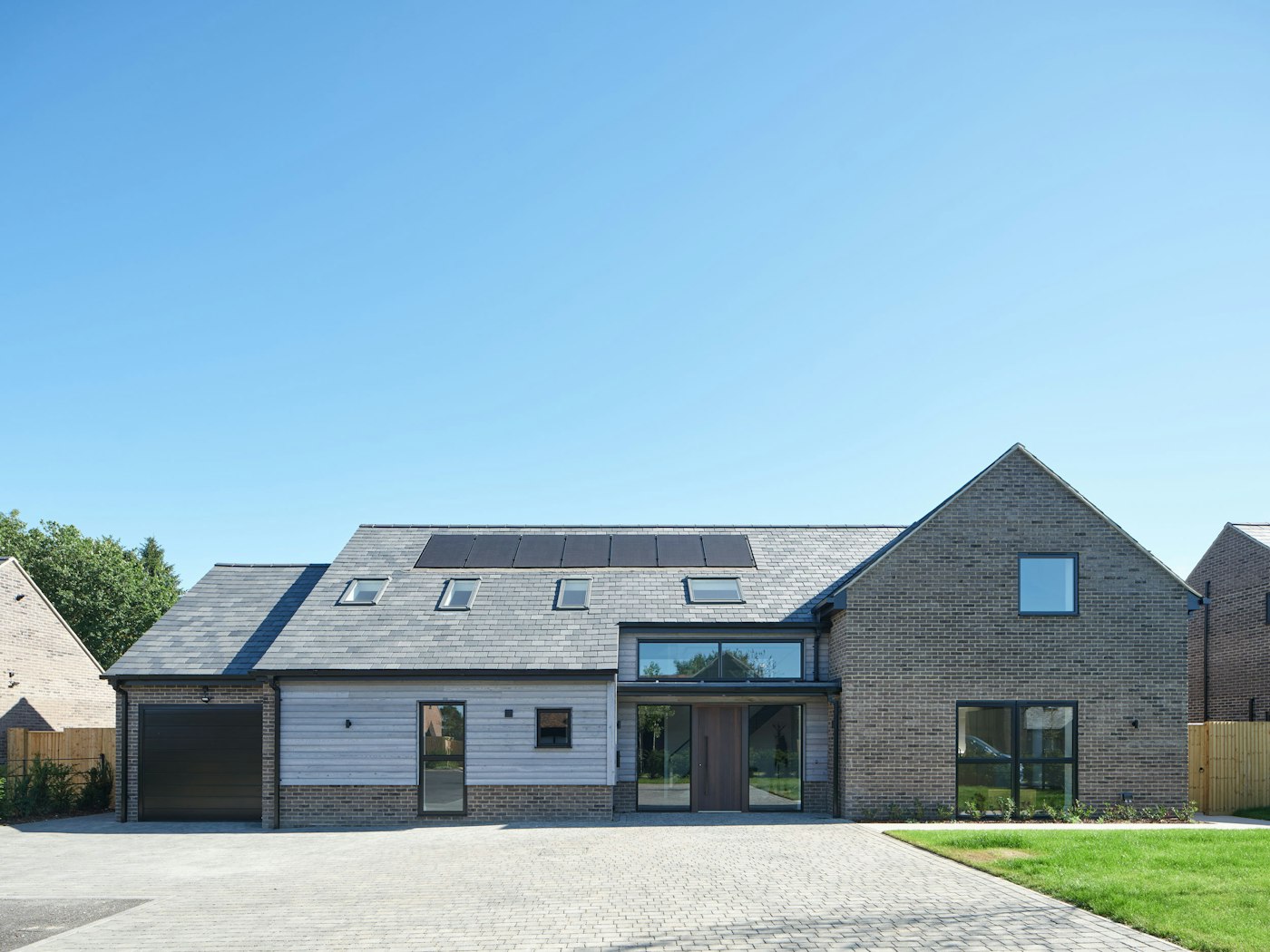
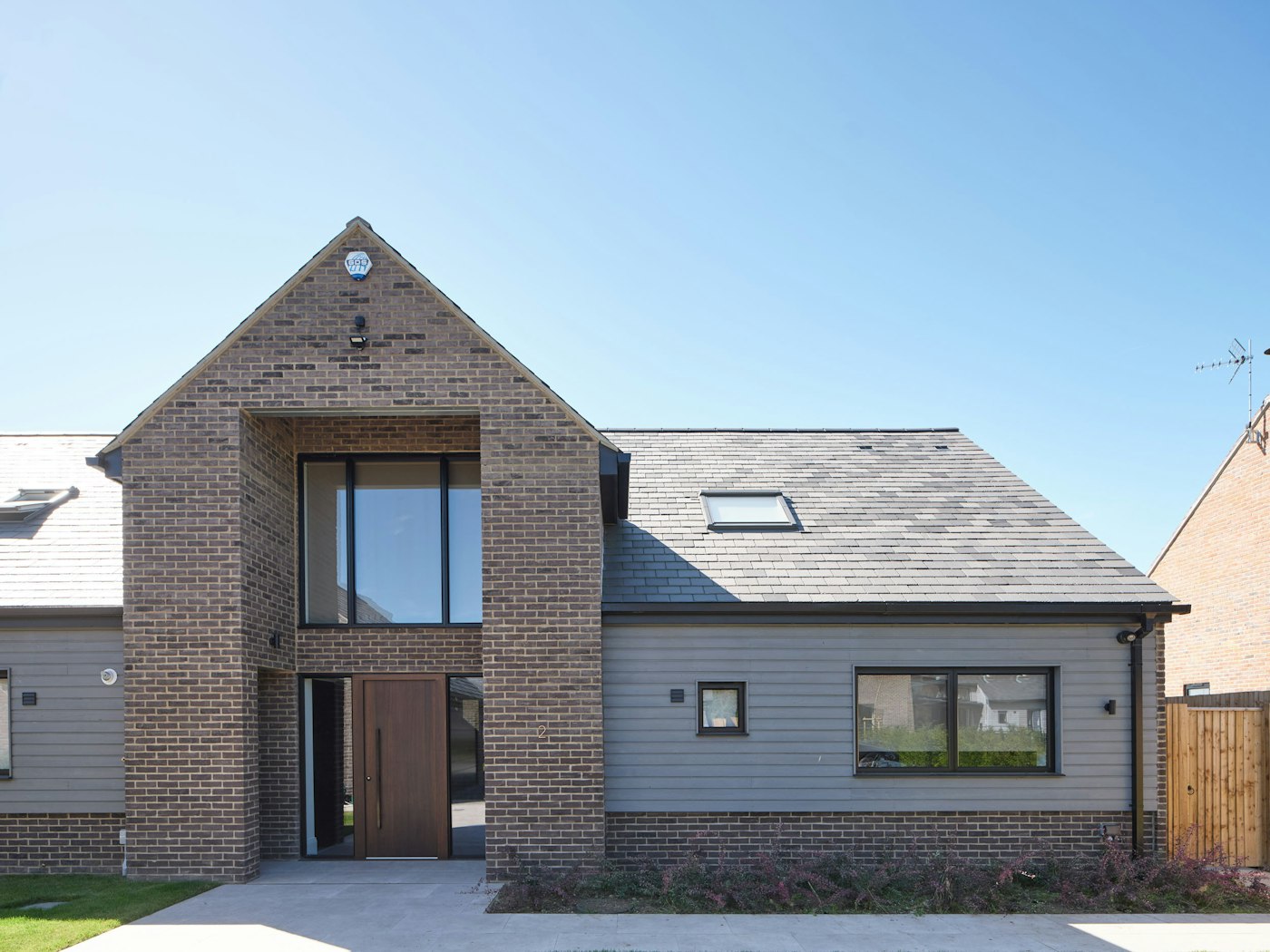
Located in Chipperfield, Hertfordshire, Stoney Lane Barns is a small development of nine contemporary barn style homes. Each home features a grand hallway complete with sweeping staircase, generous entertaining areas as well as cosy spaces and home office. Overlooking the countryside, the four and five bedroom homes can be found at the end of a private road set around green space. Rockwell Homes' Jemma Gibbons tells us how her choice of fumed oak for the front door influenced the interior design of the properties.
Project details:
Door design: Urban Front Raw V
Door material: Fumed oak
Handle option: Option 11
Architects & Interior Designers: Rockwell Homes
Kitchen: Poggenpohl
Bathrooms: Porcelanosa
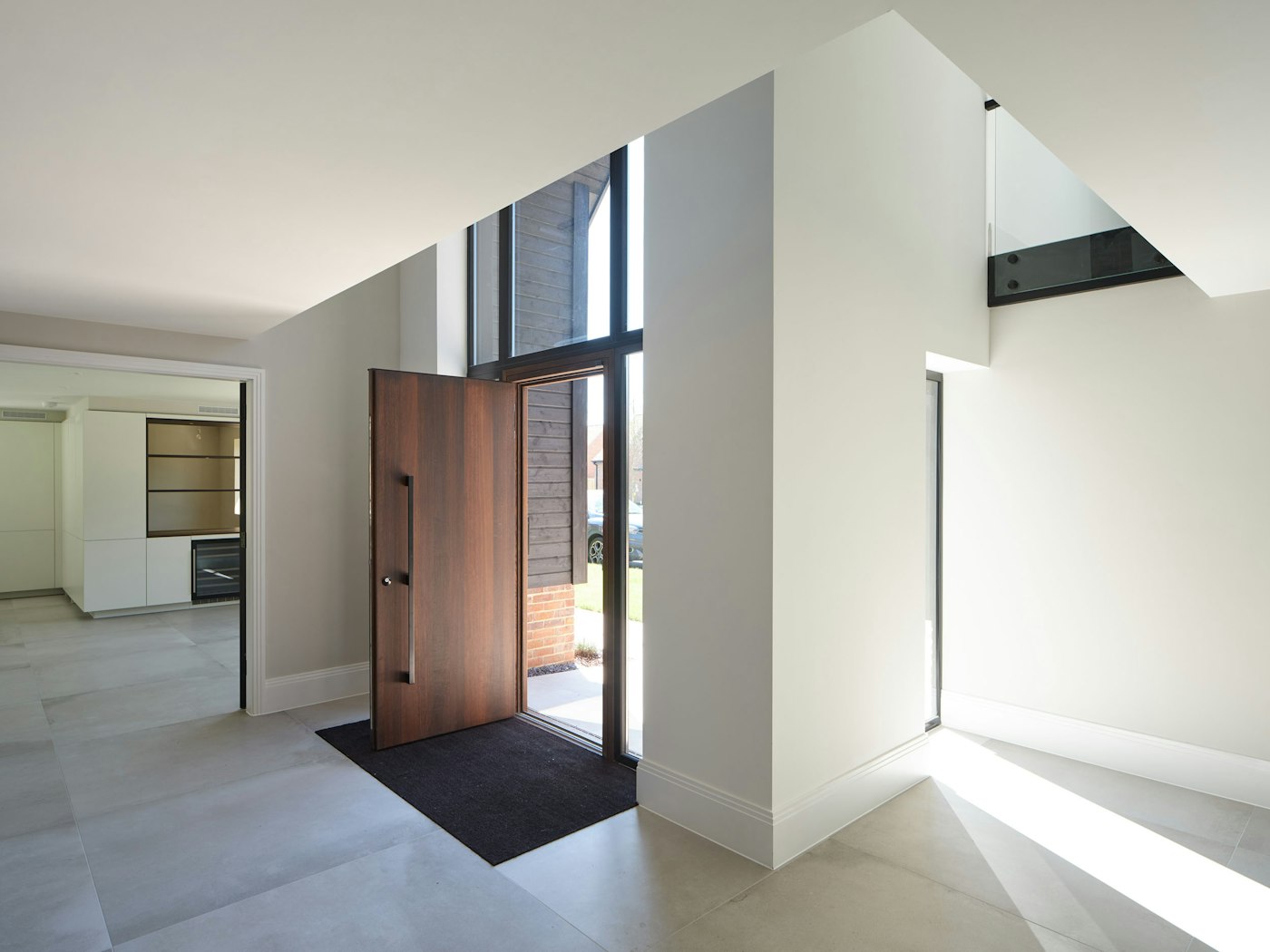
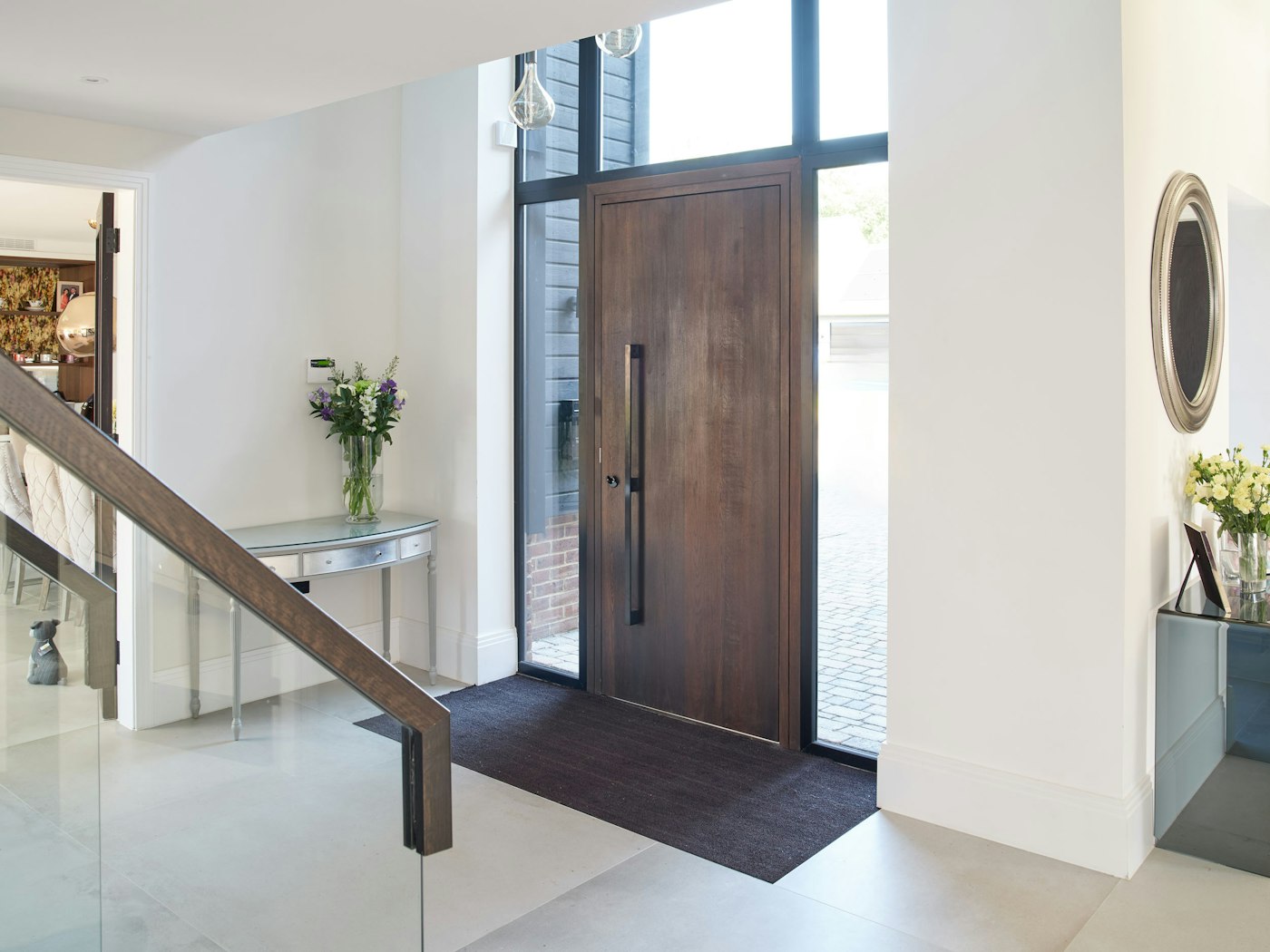
UF: Please can you tell us about the style of the houses and the thoughts behind the project?
JG: The properties are modern barns with big open plan areas where one room flows into another. The hallways a real feature with the Urban Front doors, glass staircases and sidelites.
UF: What colour palette and materials were chosen for the houses?
JG: The architecture designed the homes with grey and black cladding. We wanted to continue this wood finish throughout the properties. The choice of fumed oak for the front doors steered the rest of the choices that I made for the kitchens, internal doors and bathrooms. The internal doors are black and they look stunning.
UF: What was your vision for the entrances to the barns?
JG: A light oak had been chosen for the front doors but, when I joined the project, I felt it wasn’t modern enough for the properties.
UF: What are thoughts on the doors now that they are fitted? Are you happy that you went for fumed oak?
JG: I absolutely love them. They look elegant and modern yet fit in with the barn style feel of the project.
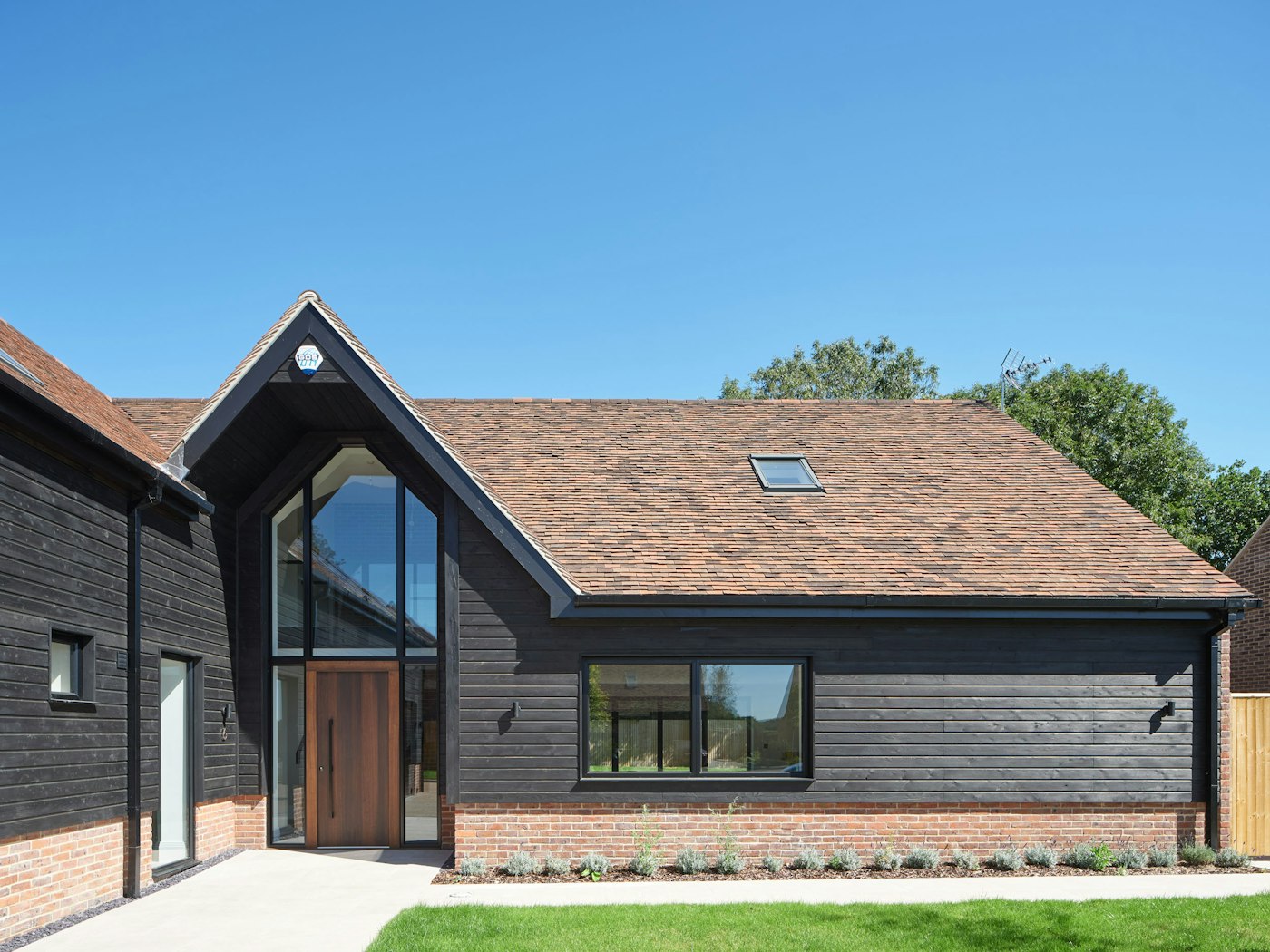
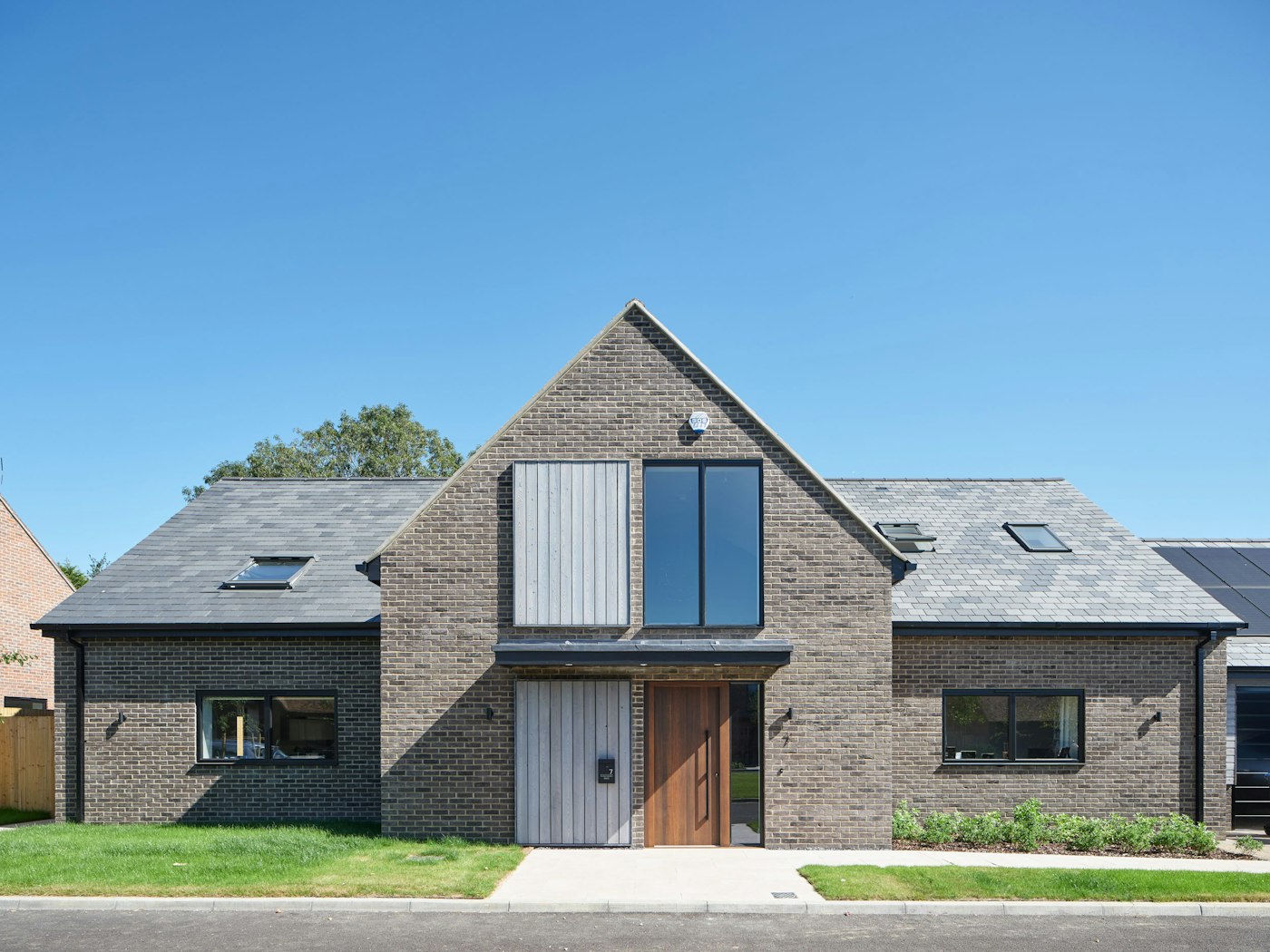
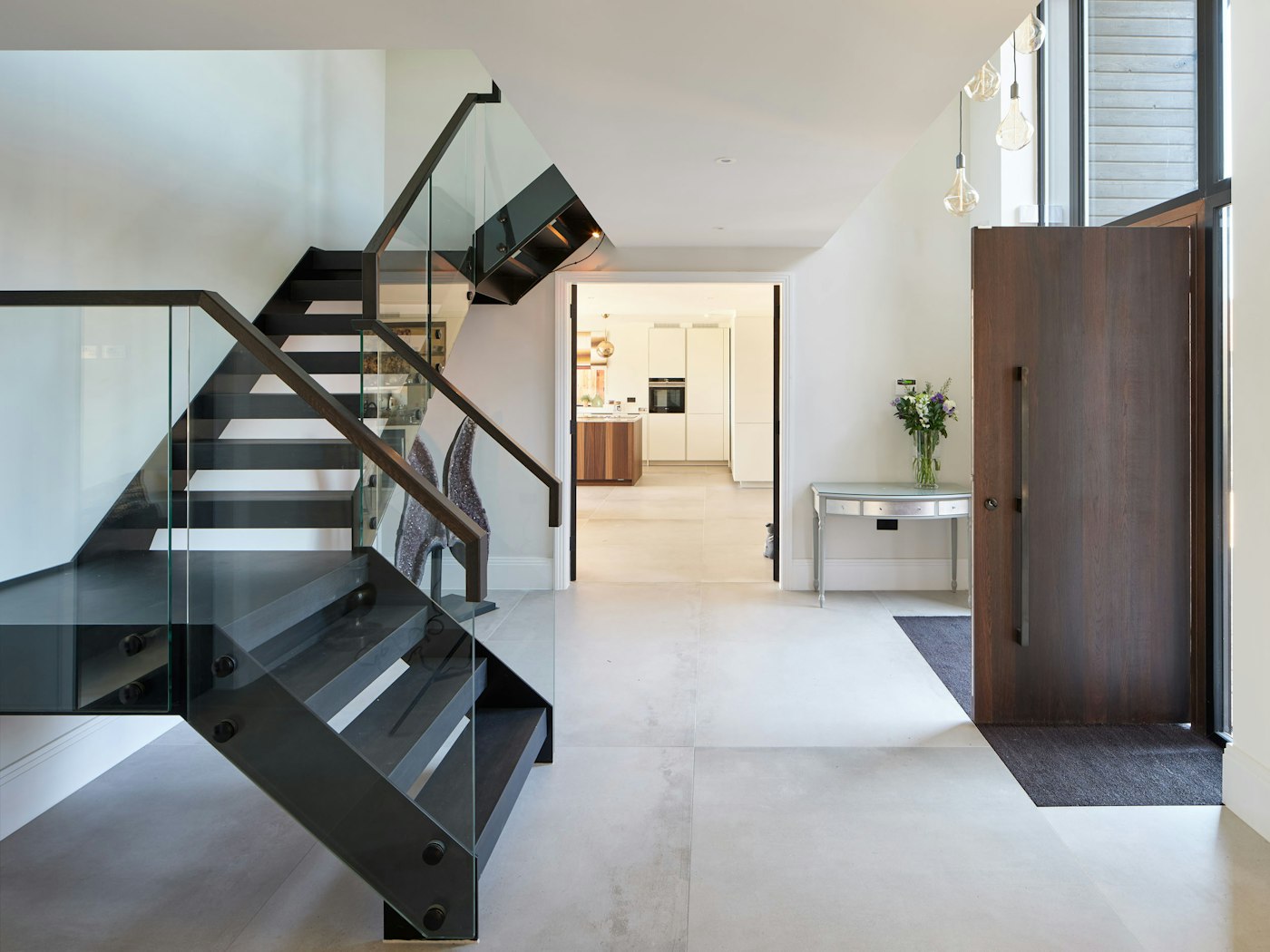
UF: What’s the relationship between the properties and the outside space?
JG: For aesthetic reasons, there is a large green area in the middle of the properties. We wanted the development to have a tranquil feel about it, a small community surrounded by fields away from the hustle and bustle of everyday life.
UF: Can you tell us about the landscaping/planting?
JG: Designed by the architect with input from my director, there are lots of trees and shrubbery to make it feel like you are in the countryside.
UG: What’s your favourite part of the build?
JG: My favourite part of the build has to be how the colours and wood all tie in together. The open plan hallways, kitchen and dining areas are amazing.

